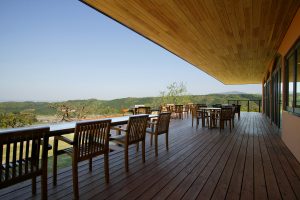東神原の家HIGASHIKANBARA NO IE
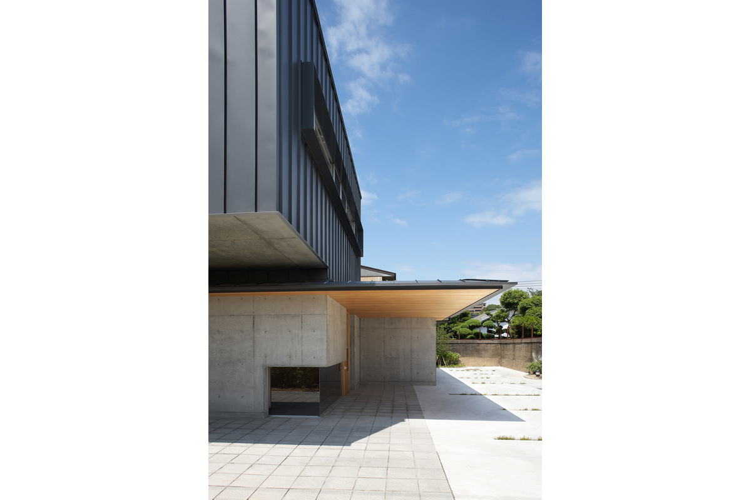
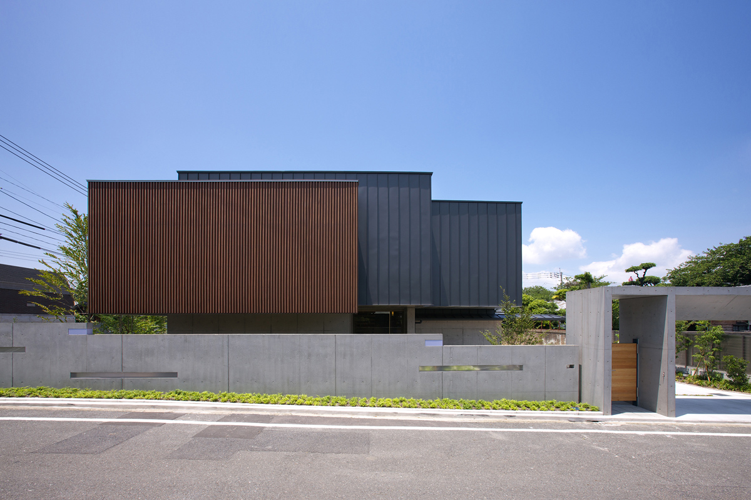
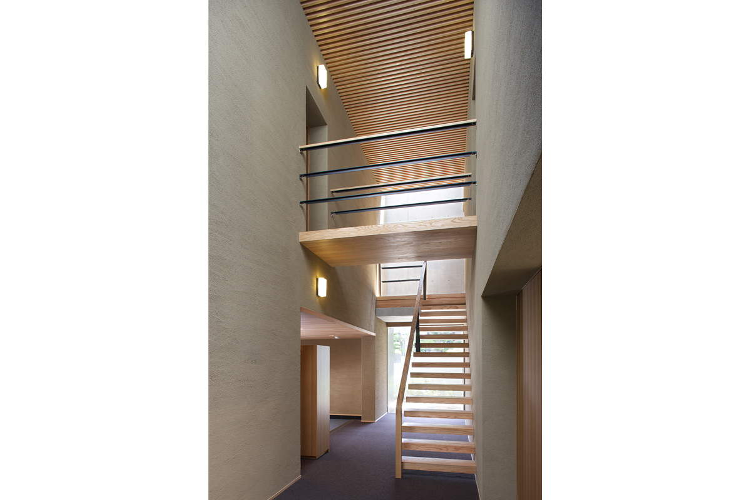
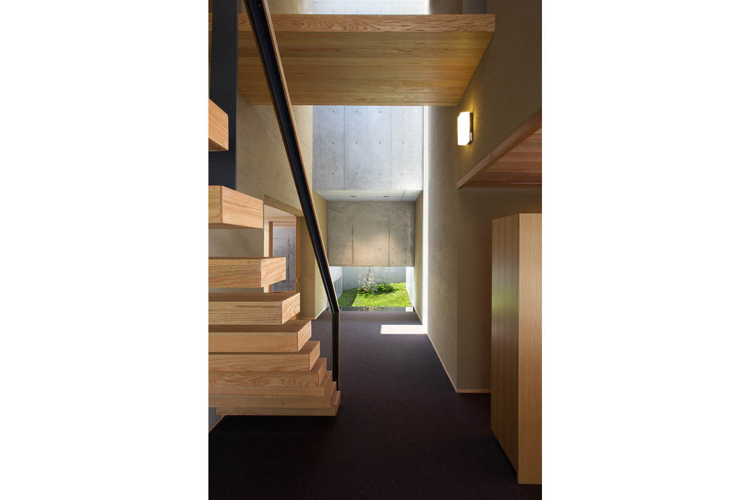
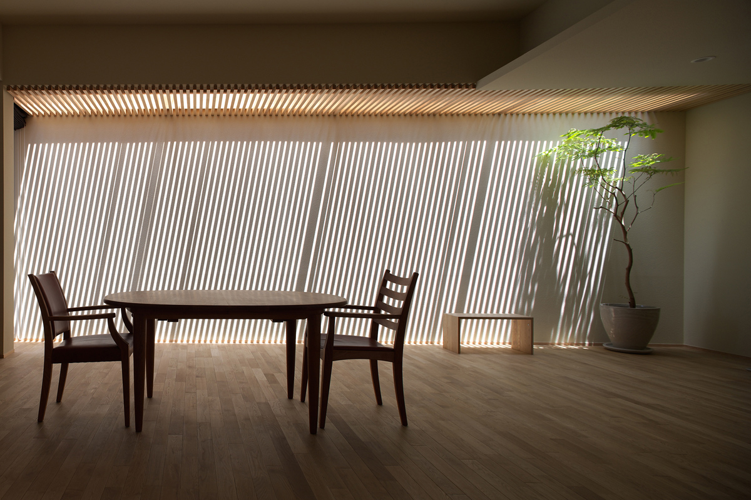
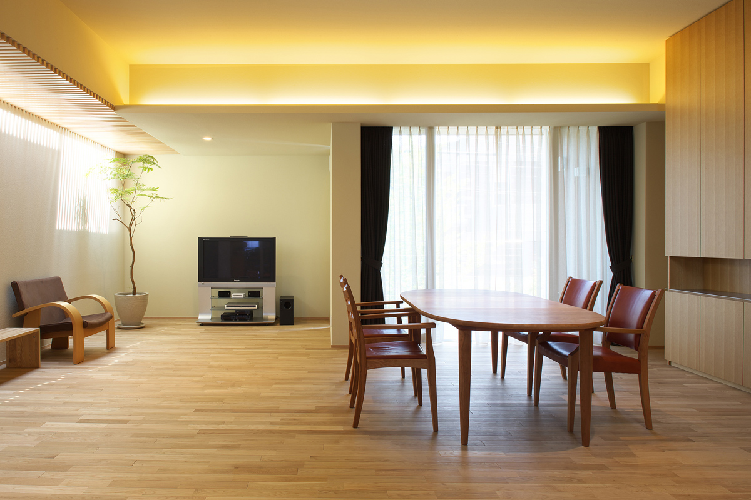
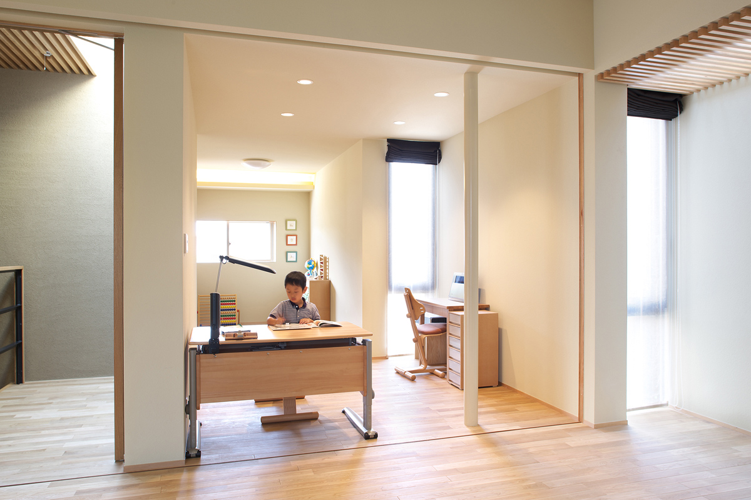
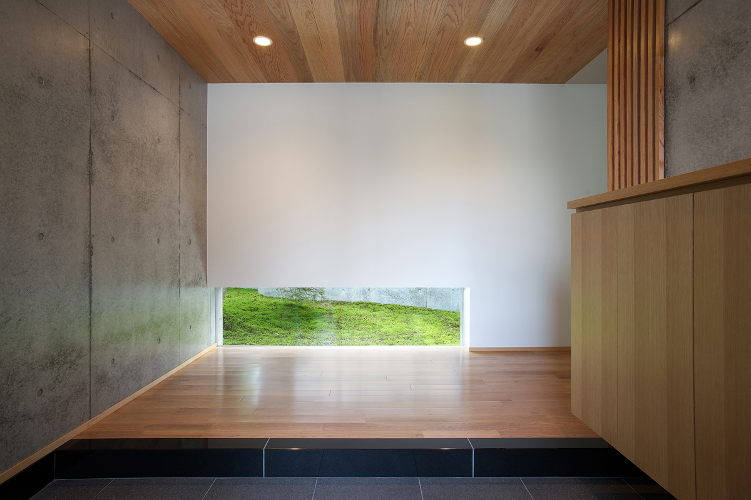
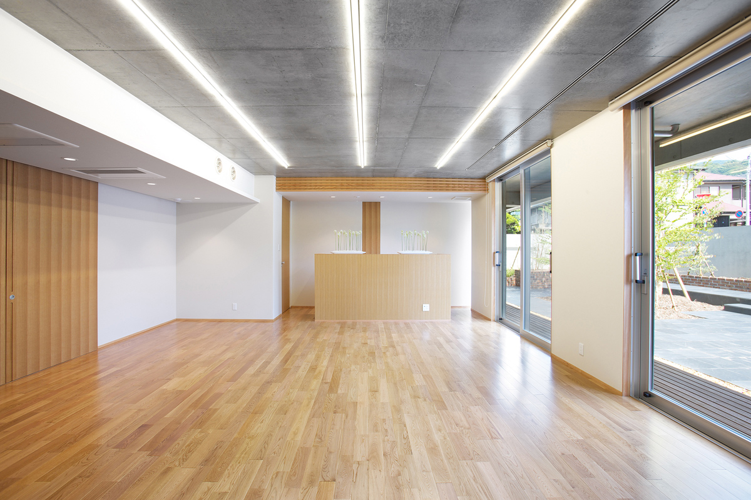
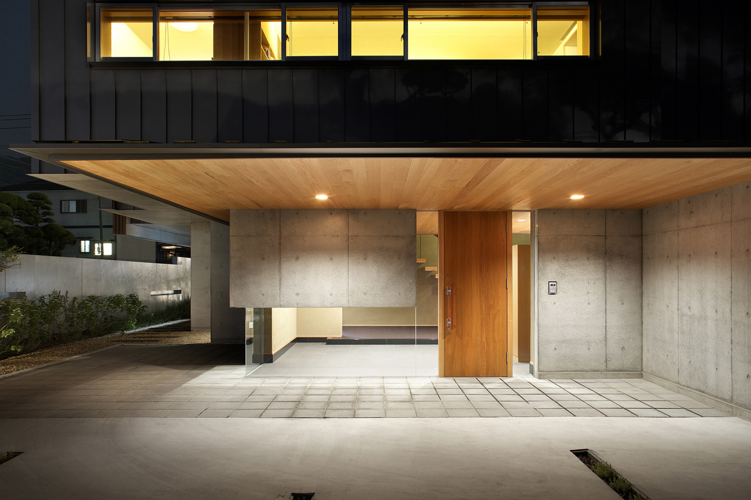
小学生の男の子と共働き夫婦の家。建替えではなく、新たに土地を購入し、引っ越してくる家族のため、近隣との関係に配慮した。前面道路に圧迫感を与えないよう、敷地の最も低い位置の高さをGL とし、敷地全体を掘込み建築の高さを抑えた。また、北側隣地に古くからある企業の社交場洞海倶楽部に採光が確保できるよう適切な距離をおいた。また、外壁を木製にすることにより、時間の経過とともに既成の街に馴染んでくれることを期待している。1 階には将来の親との同居やオフィス、近所の集会所としても機能する多目的なスペースが求められた。その多目的室と2階の家族スペースとをプライバシーを保ちながらゆるやかに繋ぐため、家の中心に吹き抜けの緩衝スペースを設けた。2 階の家族スペースは外からの視線を遮りながら、明るさを確保することに腐心した。また、全ての部屋に2 箇所ずつ出入口を設け、ぐるぐる廻ることのできる間取りとした。その結果、寝室・子供部屋・リビングはゆるやかに繋がり、各自、忙しい日常生活に追われながらも家族の気配を感じることができる家として過ごして貰っている。
A house of couple with elementary school boy. Instead of rebuilding, because of the family who newly purchases land and moves, consideration was given to the neighborhood. In order not to give a feeling of oppression to the front road, the height of the lowest position of the site was set as GL, and the entire site was excavated to suppress the height of the building. Also, we set a suitable distance so that daylight can be secured at the social hall dong sea club of an old company in the neighboring area on the north side. Also, we expect that by using wooden exterior walls, we will become familiar with existing streets over time. On the first floor, a multipurpose space to function as a living with a future parent, an office, a neighborhood meeting place was requested. In order to connect the multipurpose room and the family space on the second floor gently while maintaining privacy, we provided a cushioning space at the center of the house. The family space on the second floor kept obsessing securing the brightness while blocking the gaze from the outside. In addition, there were two entrances in every room, and it was a floor plan that can go round and round. As a result, the bedroom,
PROJECT : 59
2023本田産婦人科クリニックHonda Clinic
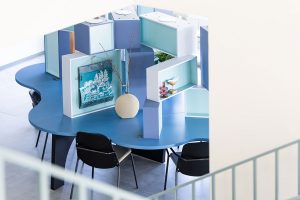
PROJECT : 58
2023貴船保育園Kifune Nursery School
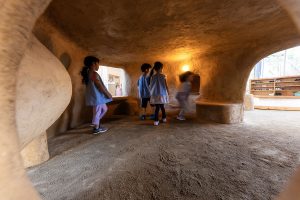
PROJECT : 57
2023正行寺門徒会館・納骨堂Shogyoji Monto-kaikan / Nokotsudo
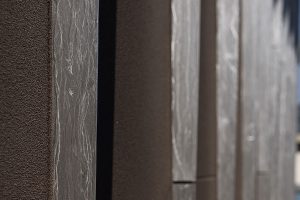
PROJECT : 56
2022さがのふたまSagano hutama
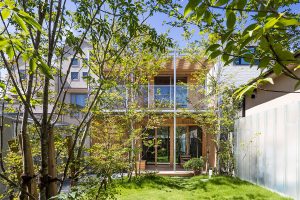
PROJECT : 55
2022ミリカローデン那珂川リニューアル工事 1期 (エントランスホール&音楽ホール)Mirikaroden Nakagawa
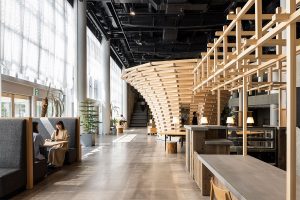
PROJECT : 54
2022法林寺本堂horin temple main hall
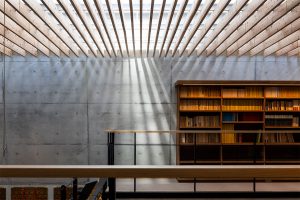
PROJECT : 53
2020竹の茶室Bamboo tea house
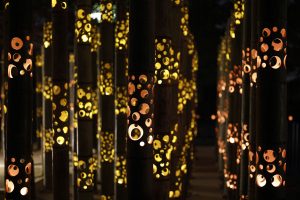
PROJECT : 52
2020池田保育園Ikeda Nursery School
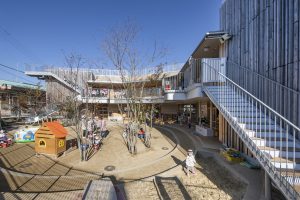
PROJECT : 51
2020エクシス宮崎支店Exis Miyazaki Branch
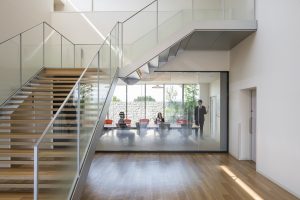
PROJECT : 50
2020こころ保育園Kokoro Nursery School

PROJECT : 49
2020みかど食堂Mikado Cafeteria
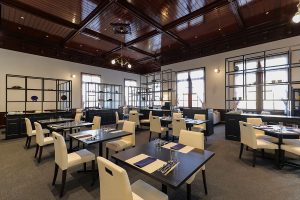
PROJECT : 48
2019福岡県弁護士会館 01Fukuoka Bar Association Hall

PROJECT : 48
2019福岡県弁護士会館 02Fukuoka Bar Association Hall
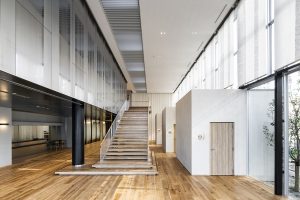
PROJECT : 48
2019福岡県弁護士会館 03Fukuoka Bar Association Hall
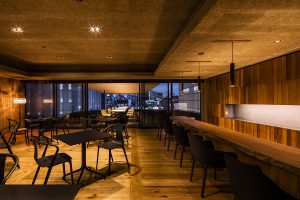
PROJECT : 47
2018無柱ガレージNo Pillars Garage
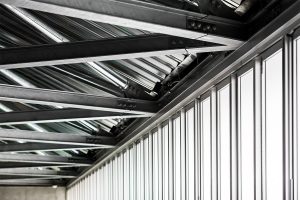
PROJECT : 46
2018方眼の間Hogan House
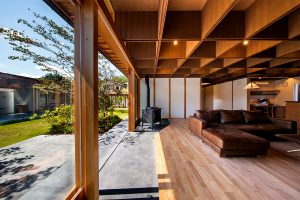
PROJECT : 45
2018苅田のギャラリーGallery of Kanda

PROJECT : 43
2018えそらガーデンesola garden

PROJECT : 42
2017おしどりタープOsidori Tarp
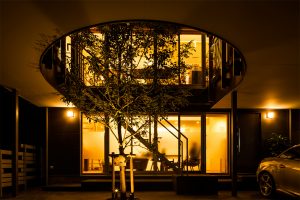
PROJECT : 41
2017無量寿Muryoujyu
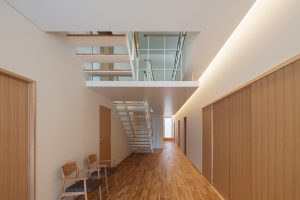
PROJECT : 40
2017おきなであるくWalking in Okina
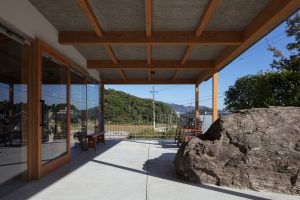
PROJECT : 38
2017みんなの家Minnna no ie
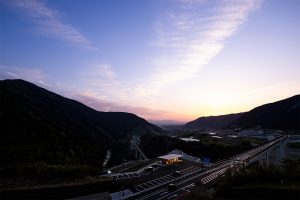
PROJECT : 37
2016もじのどまMoji no doma
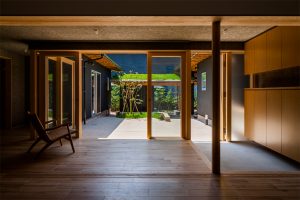
PROJECT : 36
2016とばたの家Tobata House
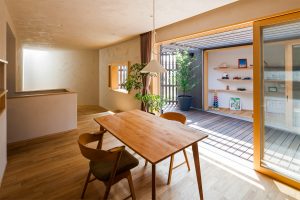
PROJECT : 35
2016ふたまの家House with two kinds of rooms
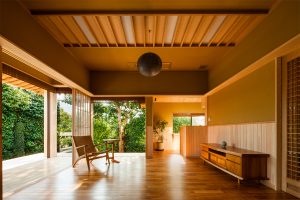
PROJECT : 34
2014もやい診療所Moyai clinic
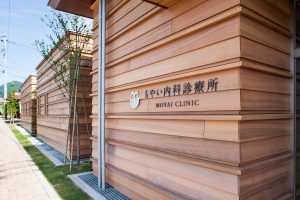
PROJECT : 33
2015かなたけのやねKanatake no Yane
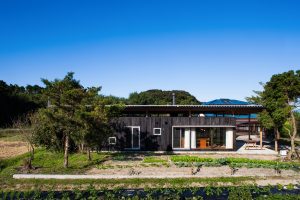
PROJECT : 32
2014一枝The branch
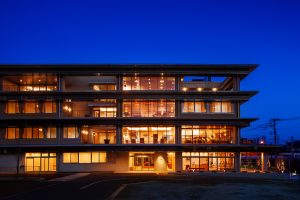
PROJECT : 31
2014銀杏庵Ichoan (elderly care facilities)
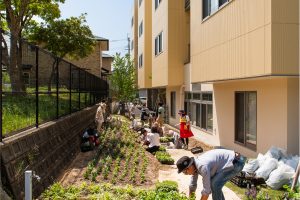
PROJECT : 30
2014無量光Unlimited Light Myoenji Columbarium
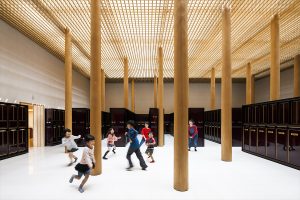
PROJECT : 29
2014おもやとはなれOmoya to Hanare
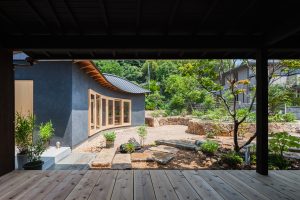
PROJECT : 28
2014かさねぎKasanegi
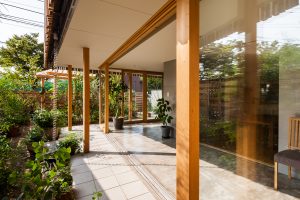
PROJECT : 27
2014門司港改修Mojiko Reform
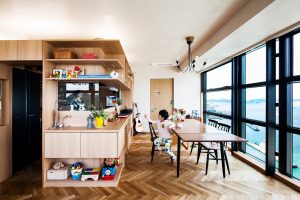
PROJECT : 26
2014すのこの家Sunoko House
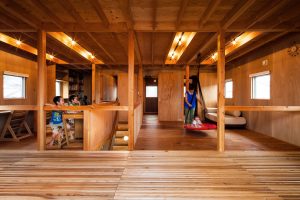
PROJECT : 25
2014ひだまり+ひだまりテラスHidamari + Hidamari Terrace
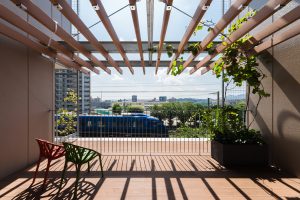
PROJECT : 24
2013北九州のディテール展Kitakyushu Detail (exhibition)
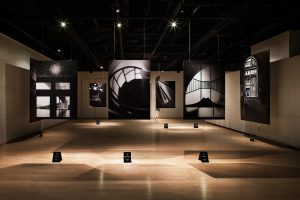
PROJECT : 23
2013九州工業大学製図室Drawing studio in Kyushu Institute of Technology (public building)
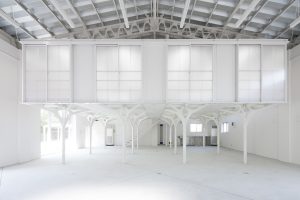
PROJECT : 22
2012おひさまえんOhisamaen day service
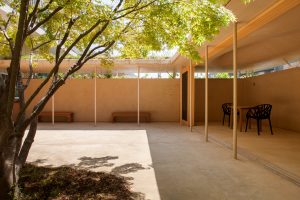
PROJECT : 21
2012わたり廊下Connecting corridors
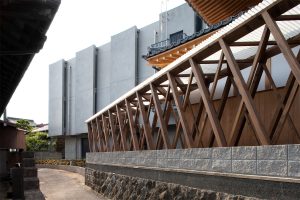
PROJECT : 20
2012花乃路はなれHananoji hanare
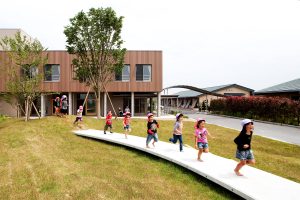
PROJECT : 19
2012改修Refurbishment
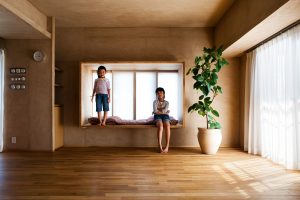
PROJECT : 18
2012おきなの杜Okina no mori day service
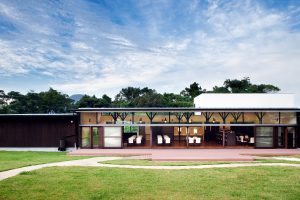
PROJECT : 17
2012ひかりのはちまきHikari no Hachimaki
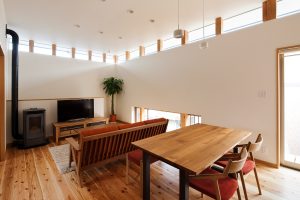
PROJECT : 16
2011magazzinomagazzino
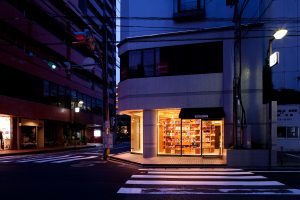
PROJECT : 15
2010NIC pharmacyNIC pharmacy
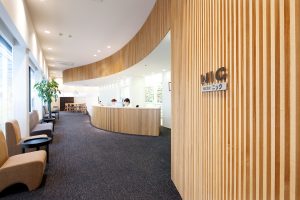
PROJECT : 14
2010café ottocafé otto
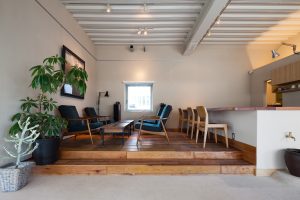
PROJECT : 13
2010小倉浅野三丁目Kokura Asano san-chome
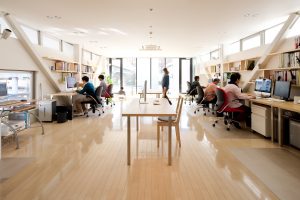
PROJECT : 12
2009樹を掴む家Grasping tree house
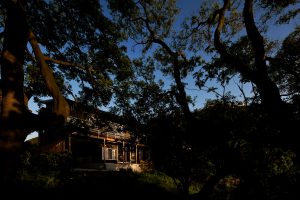
PROJECT : 11
2009tree-woodtree-wood
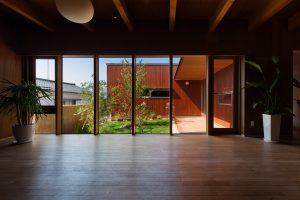
PROJECT : 10
2009中津堀川の欅Nakatsu Horikawa no keyaki
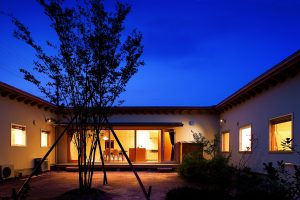
PROJECT : 09
2008東神原の家HIGASHIKANBARA NO IE
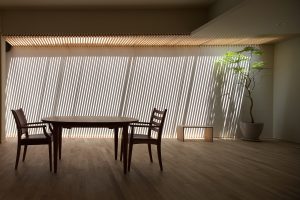
PROJECT : 08
2007博多駅前三丁目Hakata Ekimae san-chome
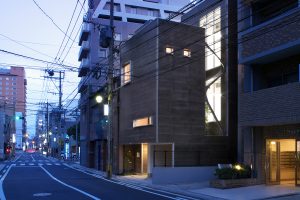
PROJECT : 07
2011西法寺門徒会館Saihouji Monastery Hall
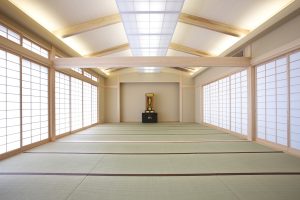
PROJECT : 06
2007西法寺納骨堂SAIHOJI NOKOTSUDO
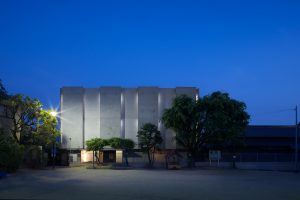
PROJECT : 05
2005足原の家ASHIHARA HOUSE
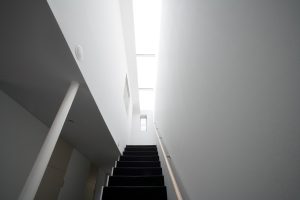
PROJECT : 04
2006NAKAMANAKAMA
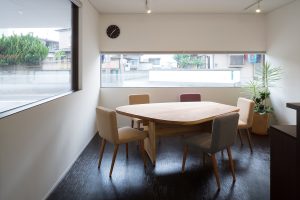
PROJECT : 03
2005shop HOUSEshop HOUSE
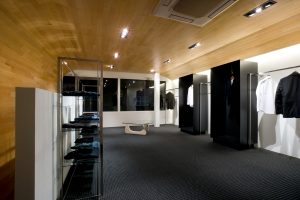
PROJECT : 02
2005GARDEN SALON IIGARDEN SALON II
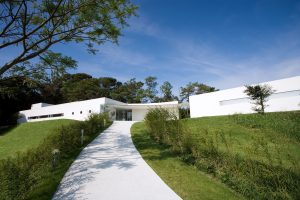
PROJECT : 01
2004森の風MORINOKAZE
