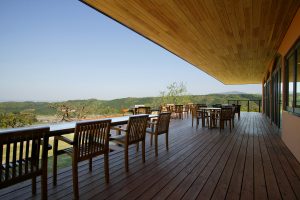みんなの家Minnna no ie
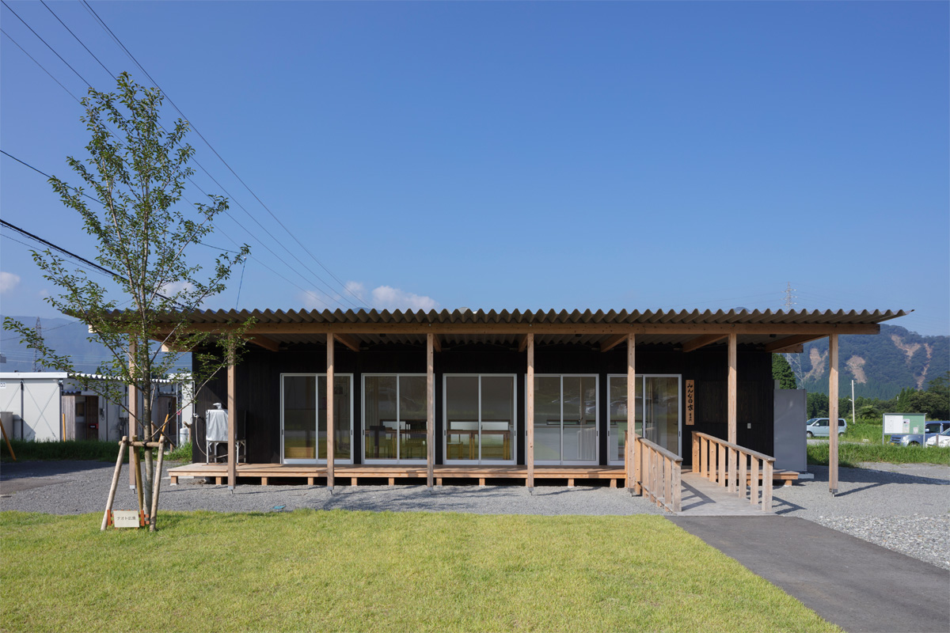
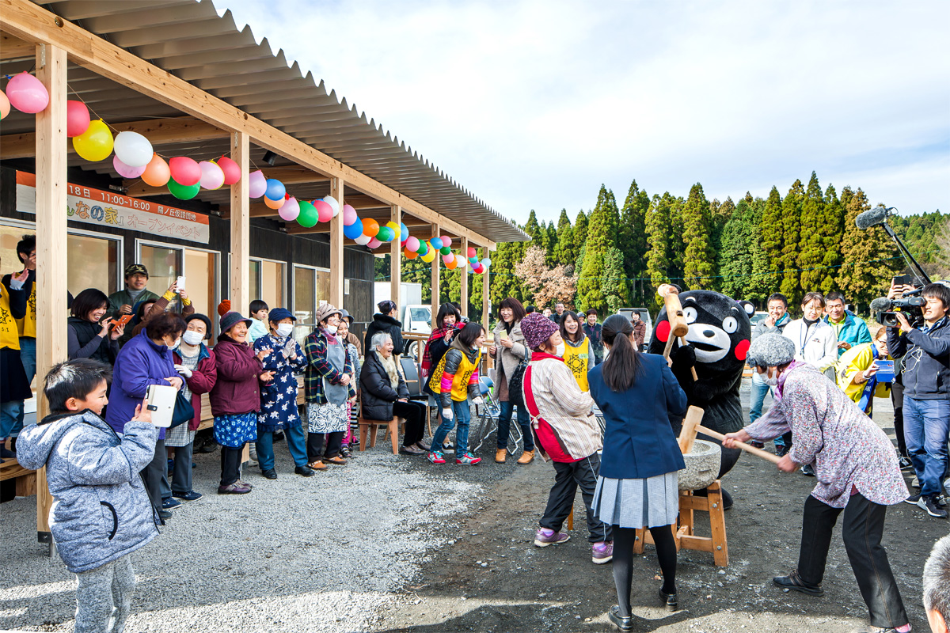
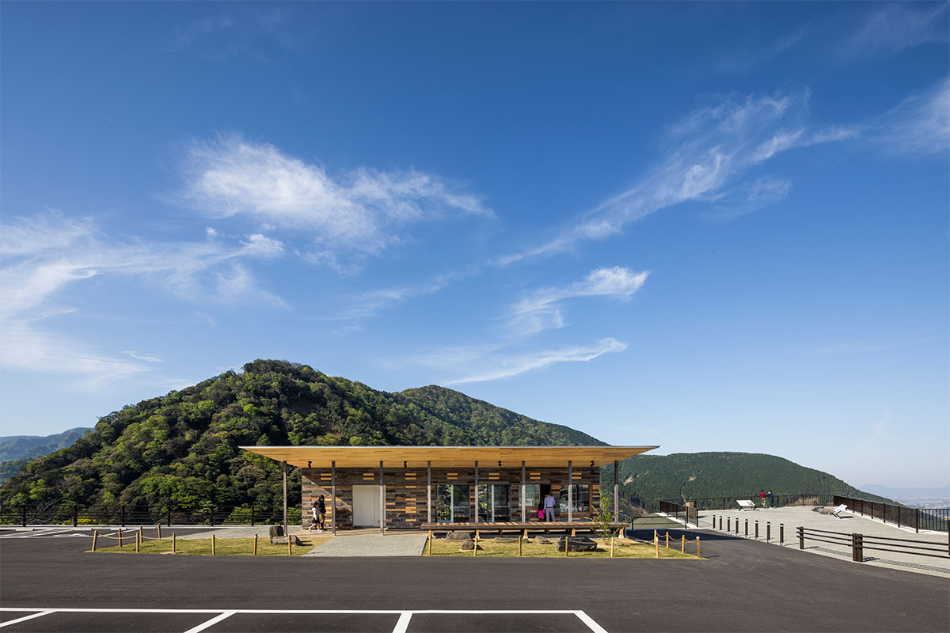
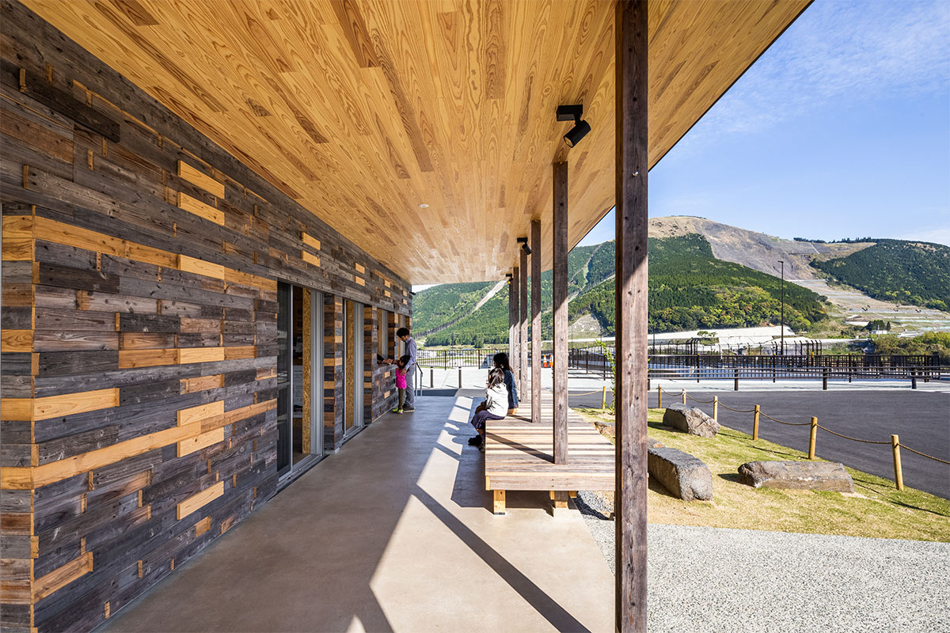
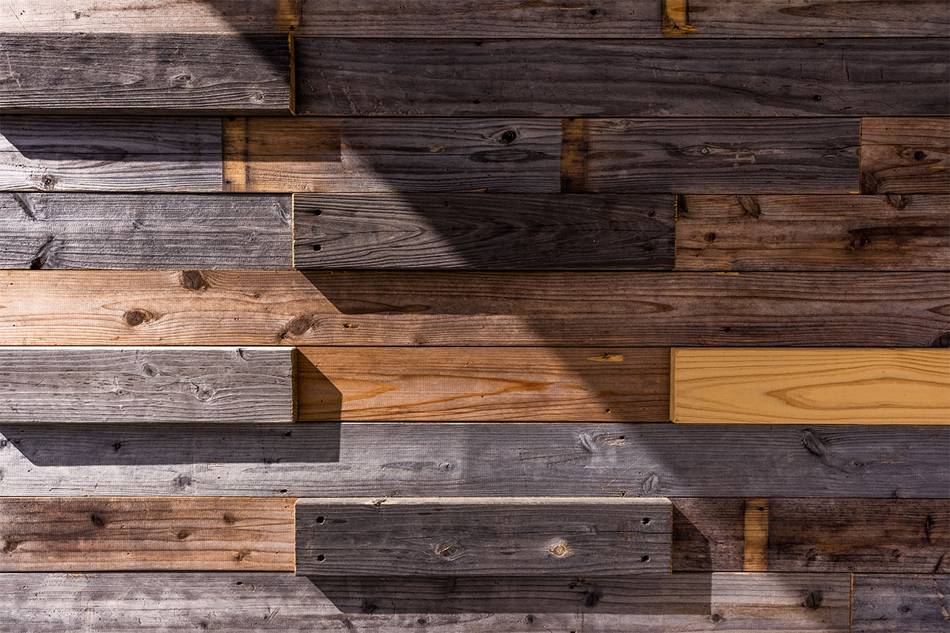

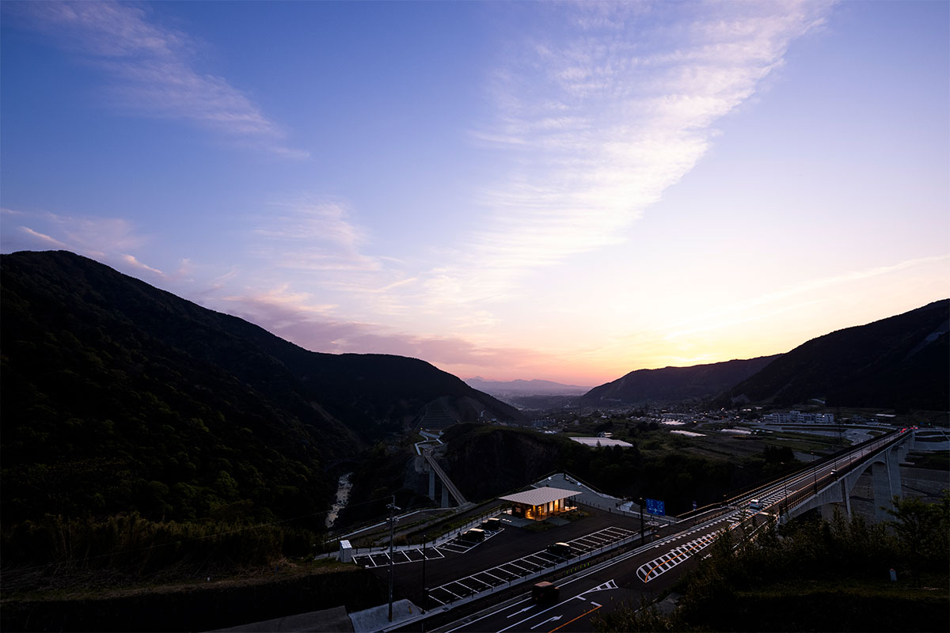
設計段階のワークショップでは、住民が積極的で笑いが絶えなかった。そのワークショップの中で何度も話題となった「食べる」という単純な行為に仮設コミュニティーの可能性を委ねた。まず、かつてこの地域で行っていたが、中断していた料理教室を今だからこそ復活させたいと聞き、「大きなキッチン」を中心に据えた。そして、みんなでワイワイ食べるための「大きな縁側」を作った。また、その縁側は、雨が降っても鍵がなくてもいつでも自由に使えようにしているため、子供たちの遊び場、小さな子供と狭い家で塞ぎ込んでしまうというお母さんの居場所として活躍している。大きなキッチンを囲みご飯を作り、広い縁側で食べる。単純な行為に支えられた普段使いのみんなの家ができた。
移築〜新阿蘇大橋の展望所〜
その後、仮設住宅も役割を終え、この集会所の利活用が検討された。幸いにも町内に計画された新阿蘇大橋の展望所として再利用されることとなった。躯体はそのまま活用し、仮設住宅において縁側・玄関の袖壁として使われていた木材を外壁として再利用した。仮設住宅の記憶がこの建築を通じて継承されることを願っている。
In the workshop design stage, the clients were having fun a lot with us. At that time "eating" was became our conversation topic many times. For that reason, we think about the possibility of a temporary community creation by this simple act. Firstly, we did the site visit and inspired to revive the cooking class (centralized big kitchen space) which was suspended before. Then we made big veranda for a cozy eating space. We designed the multifunction veranda which still can be used even in the rainy day, activity for motherhood community such as place where the child's playground is clearly seen. Finally, big kitchen for cooking surrounded by dining space become main concept of this community center which we called everyone's house.
5 years after,the temporary housing had finished its role, the use of this housing was considered. Fortunately, it was decided to reuse it as an observation deck for New Aso Bridge, which was planned to be located in the town. The structure was utilized as it was, and the wood used for the porch and entrance wall in the temporary housing was reused as the exterior wall. We hope that the memories of the temporary housing will be passed on through this building.
PROJECT : 62
2024専宗寺納骨堂Sensoji Nokotsudo
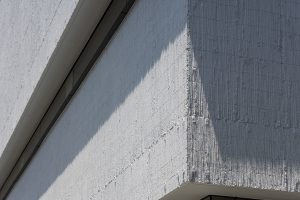
PROJECT : 61
2023ミリカローデン那珂川リニューアル工事 2・3期
(外壁&図書館)Mirikaroden Nakagawa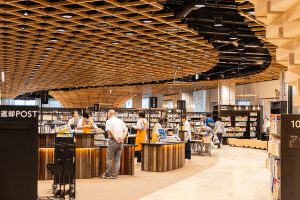
PROJECT : 60
2023中津の中庭Around the Courtyard
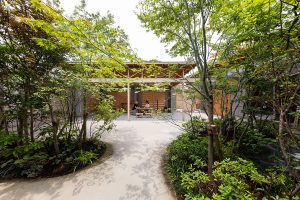
PROJECT : 59
2023本田産婦人科クリニックHonda Clinic
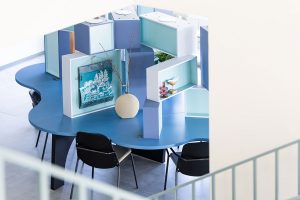
PROJECT : 58
2023貴船保育園Kifune Nursery School
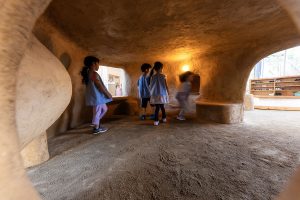
PROJECT : 57
2023正行寺門徒会館・納骨堂Shogyoji Monto-kaikan / Nokotsudo
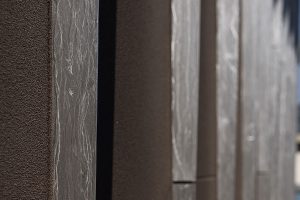
PROJECT : 56
2022さがのふたまSagano hutama
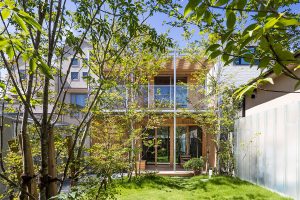
PROJECT : 55
2022ミリカローデン那珂川リニューアル工事 1期 (エントランスホール&音楽ホール)Mirikaroden Nakagawa
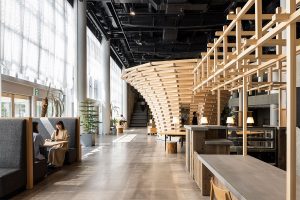
PROJECT : 54
2022法林寺本堂horin temple main hall
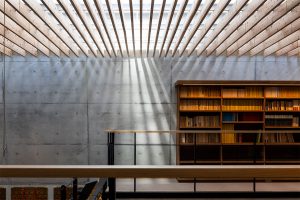
PROJECT : 53
2020竹の茶室Bamboo tea house
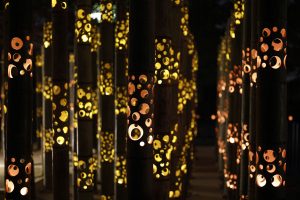
PROJECT : 52
2020池田保育園Ikeda Nursery School
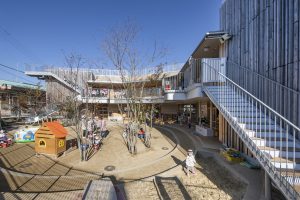
PROJECT : 51
2020エクシス宮崎支店Exis Miyazaki Branch
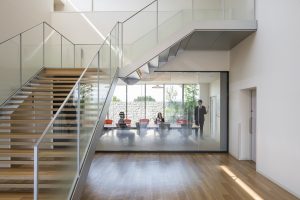
PROJECT : 50
2020こころ保育園Kokoro Nursery School

PROJECT : 49
2020みかど食堂Mikado Cafeteria
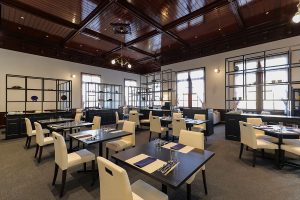
PROJECT : 48
2019福岡県弁護士会館 01Fukuoka Bar Association Hall

PROJECT : 48
2019福岡県弁護士会館 02Fukuoka Bar Association Hall
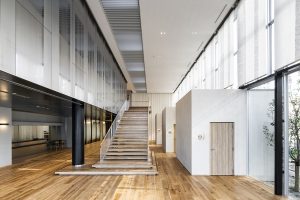
PROJECT : 48
2019福岡県弁護士会館 03Fukuoka Bar Association Hall
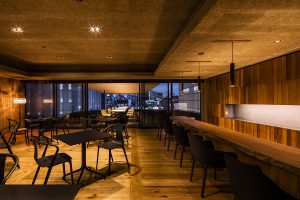
PROJECT : 47
2018無柱ガレージNo Pillars Garage
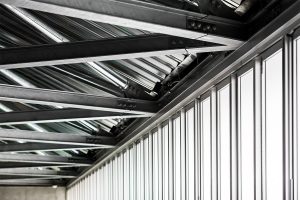
PROJECT : 46
2018方眼の間Hogan House
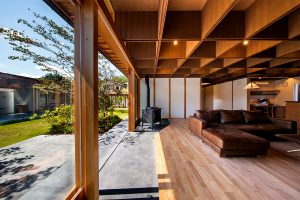
PROJECT : 45
2018苅田のギャラリーGallery of Kanda

PROJECT : 43
2018えそらガーデンesola garden

PROJECT : 42
2017おしどりタープOsidori Tarp
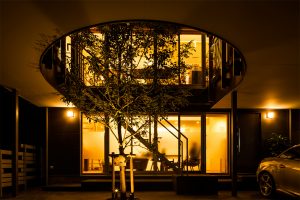
PROJECT : 41
2017無量寿Muryoujyu
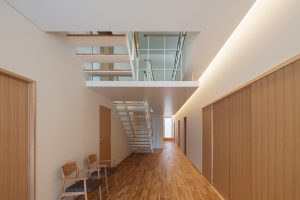
PROJECT : 40
2017おきなであるくWalking in Okina
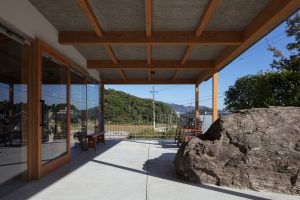
PROJECT : 38
2017みんなの家Minnna no ie
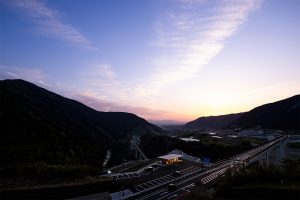
PROJECT : 37
2016もじのどまMoji no doma
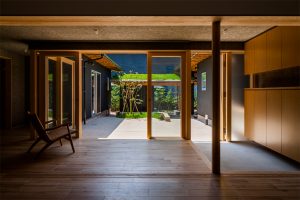
PROJECT : 36
2016とばたの家Tobata House
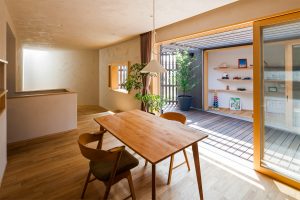
PROJECT : 35
2016ふたまの家House with two kinds of rooms
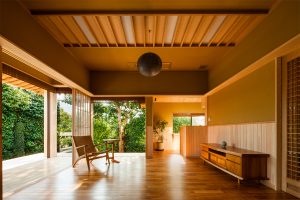
PROJECT : 34
2014もやい診療所Moyai clinic
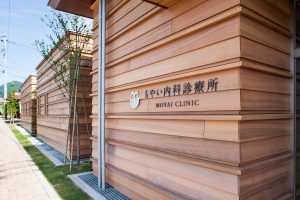
PROJECT : 33
2015かなたけのやねKanatake no Yane
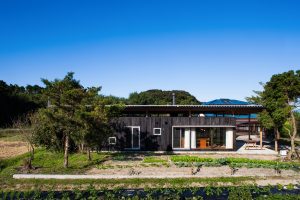
PROJECT : 32
2014一枝The branch
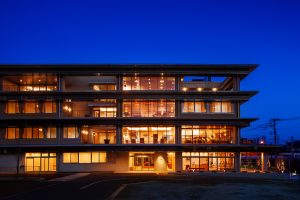
PROJECT : 31
2014銀杏庵Ichoan (elderly care facilities)
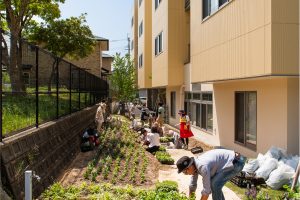
PROJECT : 30
2014無量光Unlimited Light Myoenji Columbarium
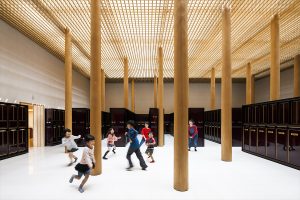
PROJECT : 29
2014おもやとはなれOmoya to Hanare
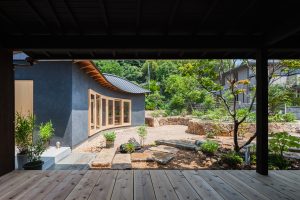
PROJECT : 28
2014かさねぎKasanegi
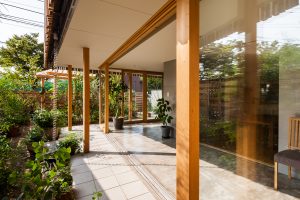
PROJECT : 27
2014門司港改修Mojiko Reform
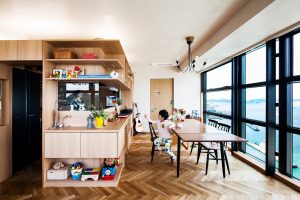
PROJECT : 26
2014すのこの家Sunoko House
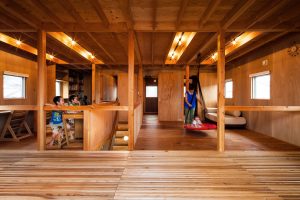
PROJECT : 25
2014ひだまり+ひだまりテラスHidamari + Hidamari Terrace
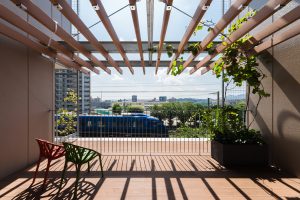
PROJECT : 24
2013北九州のディテール展Kitakyushu Detail (exhibition)
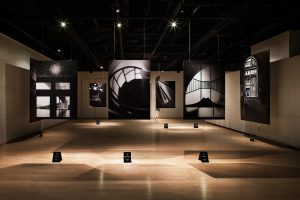
PROJECT : 23
2013九州工業大学製図室Drawing studio in Kyushu Institute of Technology (public building)
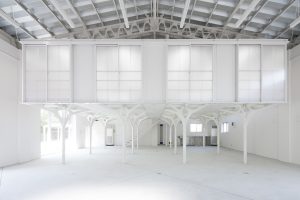
PROJECT : 22
2012おひさまえんOhisamaen day service
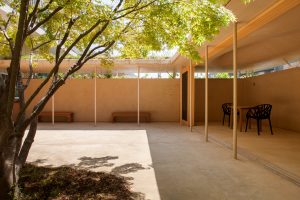
PROJECT : 21
2012わたり廊下Connecting corridors
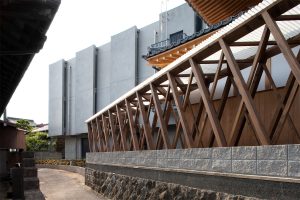
PROJECT : 20
2012花乃路はなれHananoji hanare
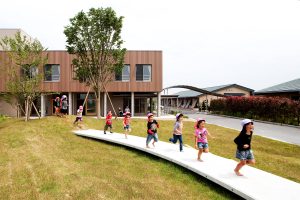
PROJECT : 19
2012改修Refurbishment
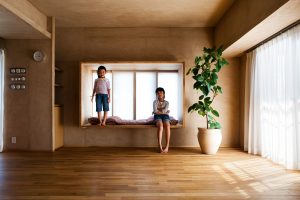
PROJECT : 18
2012おきなの杜Okina no mori day service
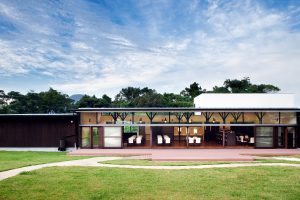
PROJECT : 17
2012ひかりのはちまきHikari no Hachimaki
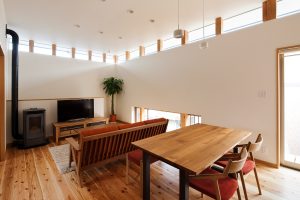
PROJECT : 16
2011magazzinomagazzino
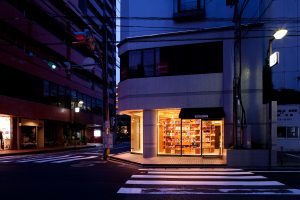
PROJECT : 15
2010NIC pharmacyNIC pharmacy
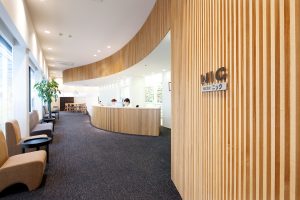
PROJECT : 14
2010café ottocafé otto
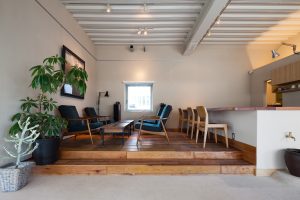
PROJECT : 13
2010小倉浅野三丁目Kokura Asano san-chome
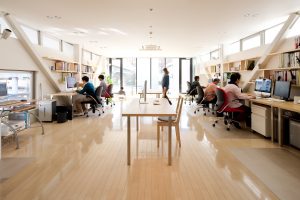
PROJECT : 12
2009樹を掴む家Grasping tree house
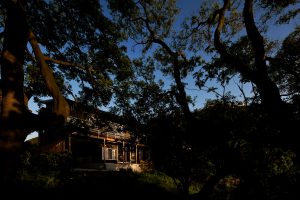
PROJECT : 11
2009tree-woodtree-wood
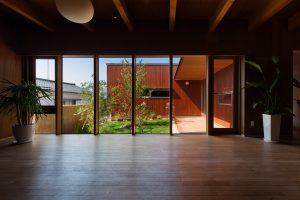
PROJECT : 10
2009中津堀川の欅Nakatsu Horikawa no keyaki
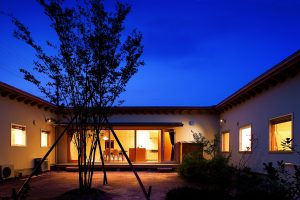
PROJECT : 09
2008東神原の家HIGASHIKANBARA NO IE
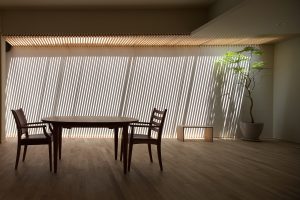
PROJECT : 08
2007博多駅前三丁目Hakata Ekimae san-chome
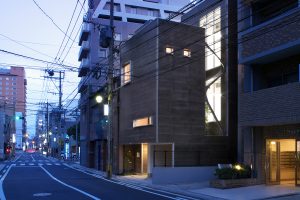
PROJECT : 07
2011西法寺門徒会館Saihouji Monastery Hall
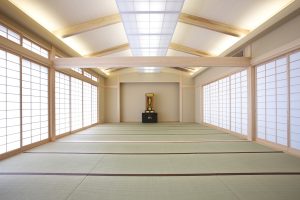
PROJECT : 06
2007西法寺納骨堂SAIHOJI NOKOTSUDO
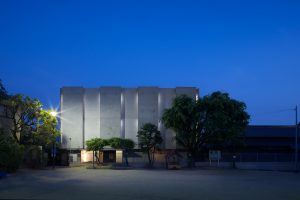
PROJECT : 05
2005足原の家ASHIHARA HOUSE
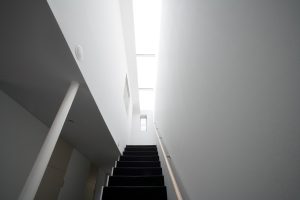
PROJECT : 04
2006NAKAMANAKAMA
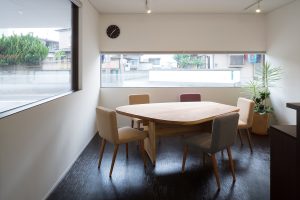
PROJECT : 03
2005shop HOUSEshop HOUSE
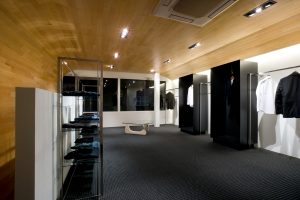
PROJECT : 02
2005GARDEN SALON IIGARDEN SALON II
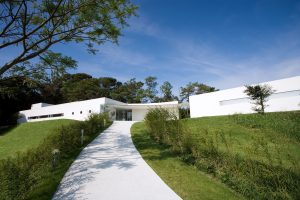
PROJECT : 01
2004森の風MORINOKAZE
