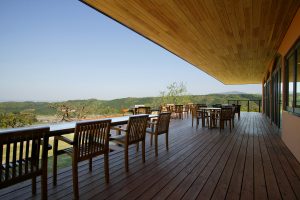中津の中庭Around the Courtyard
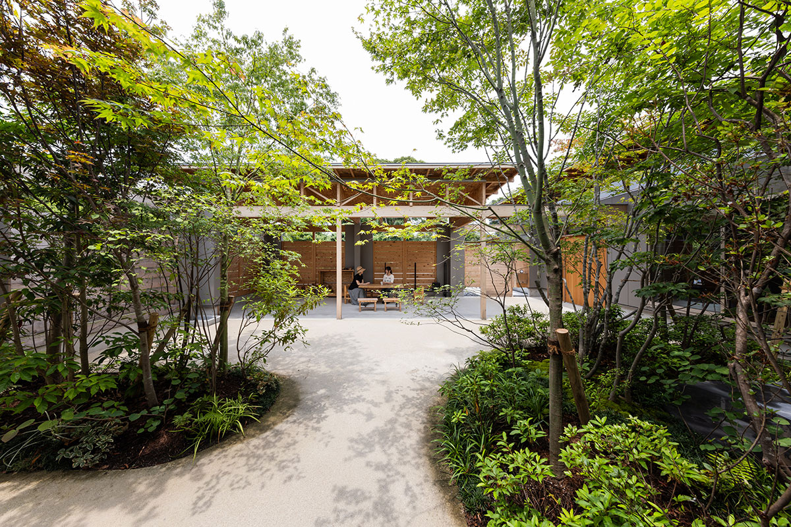
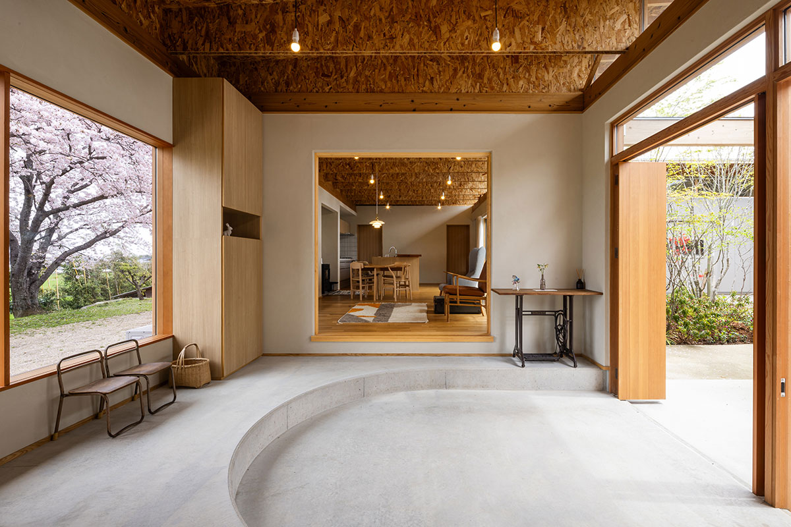
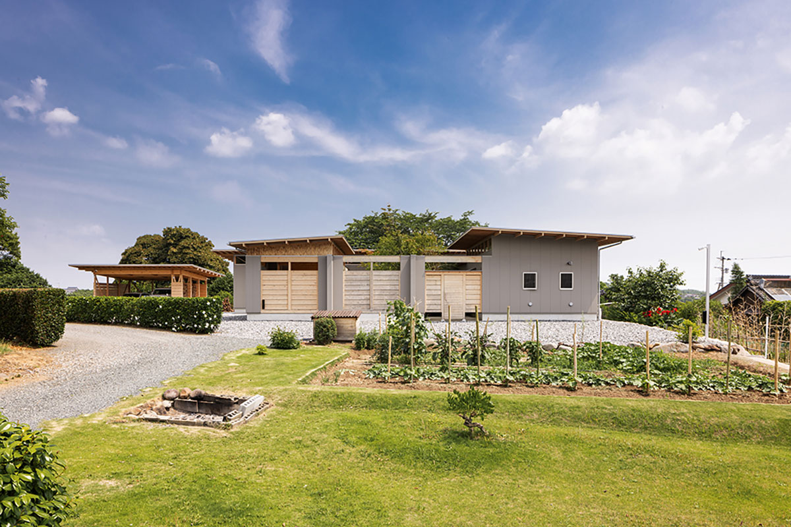
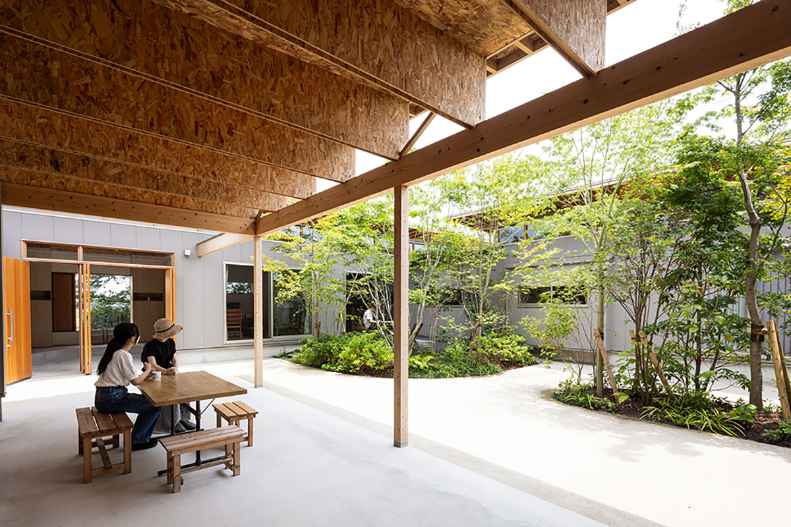
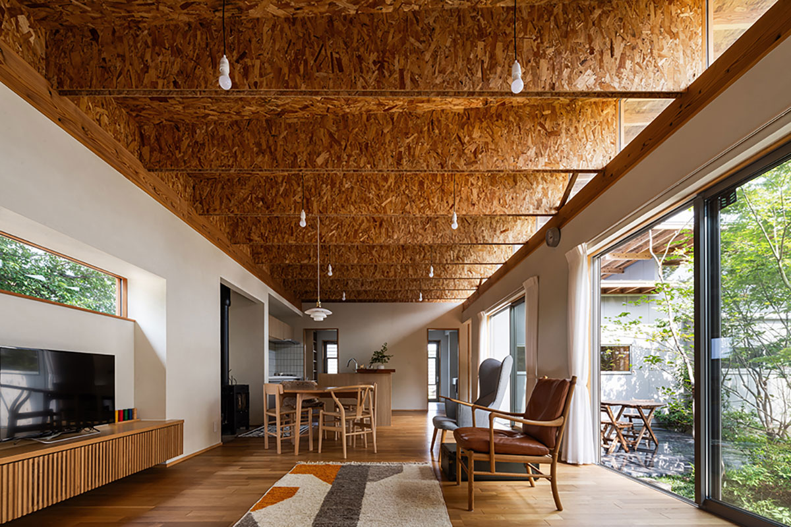
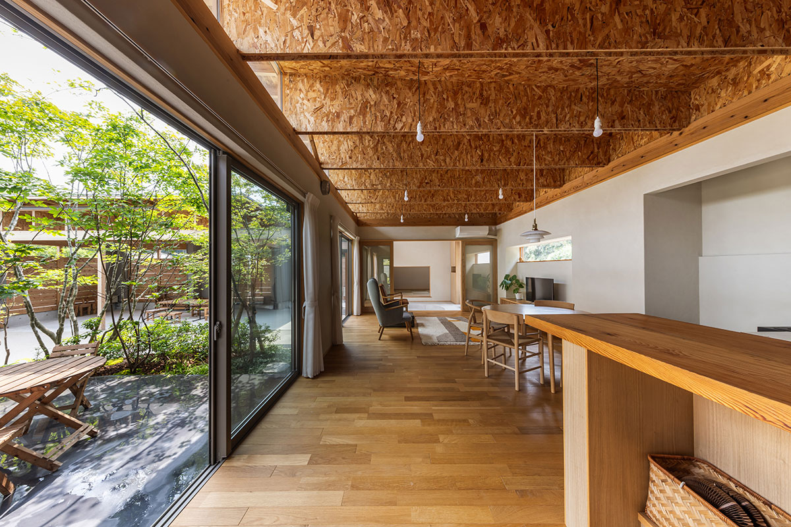
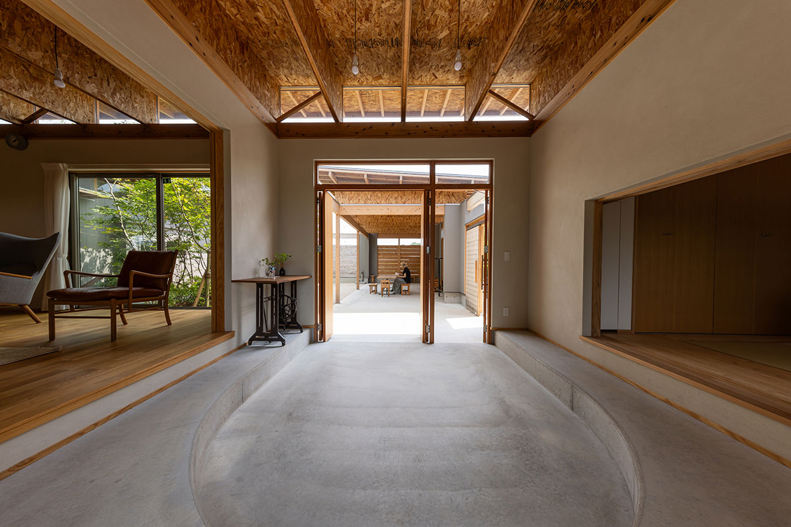
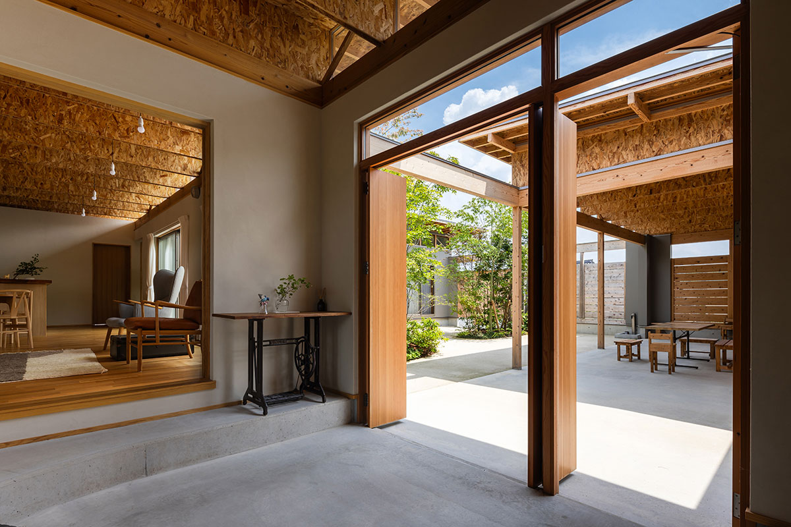
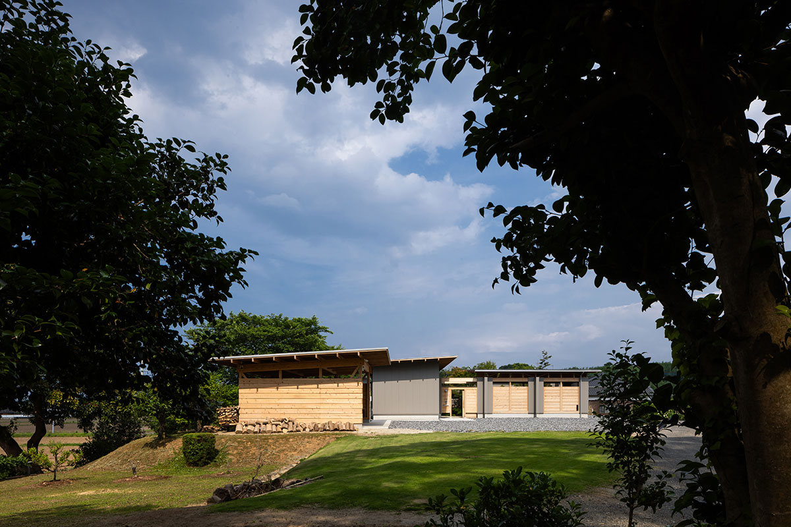
大分県中津市における3世代同居のプロジェクト。敷地の広い地方ならではの豊かな親世帯との同居生活をデザインできないものかと考えた。南面を開放的にしつつ、母屋との適度な関係性を設計するための囲われた庭を母屋と新居の間に設えた。この庭のお陰で新居に南側からの採光通風を保ちつつ、母屋と適度な距離感を保つことができた。その中庭を、母屋と新居のバッファーの役割を果たしつつこの家族にとっても豊かな時間を過ごす場所にしたいと考えた。ダイニングやキッチンのすぐ近くで「日曜日の朝に気が向けばすぐに食事の設えができる場所」や「東屋のような外部空間を設け、両親や友人などゲストを交えた食事をできる場所」を用意した。外構デザインは浦田庭園設計事務所による。
This is a three-generation cohabitation project in Nakatsu City, Oita Prefecture. Taking advantage of the spacious rural site, the design explores a comfortable shared lifestyle with the parents’ household. A garden was placed between the main house and the new residence to create a balanced relationship while keeping the southern side open for light and ventilation. This garden acts as a buffer, maintaining privacy and offering a pleasant space for the family to gather. Near the dining and kitchen areas, we included spots where meals can be easily enjoyed outdoors on a whim—whether a casual Sunday breakfast or dining with parents and friends under a gazebo-like structure. The landscape design was done by Urata Garden Design Office.
PROJECT : 66
2025MOJIKO BEER HOUSEMOJIKO BEER HOUSE

PROJECT : 65
2025願照寺 合葬墓Shared Grave at Ganshoji Temple
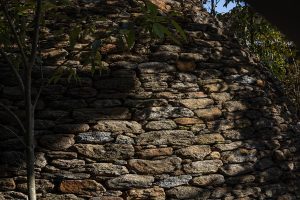
PROJECT : 64
2025ミリカローデン那珂川リニューアル工事4期(生涯学習センター)・グランドオープンMirikaroden Nakagawa
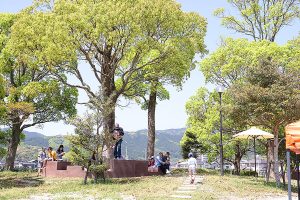
PROJECT : 63
2024風のオフィスOffice in the Breeze
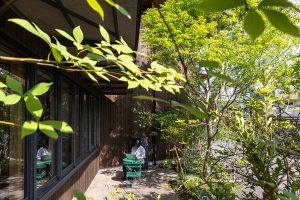
PROJECT : 62
2024専宗寺納骨堂Sensoji Nokotsudo
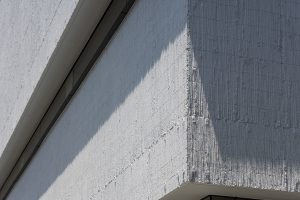
PROJECT : 61
2023ミリカローデン那珂川リニューアル工事 2・3期
(外壁&図書館)Mirikaroden Nakagawa
PROJECT : 60
2023中津の中庭Around the Courtyard
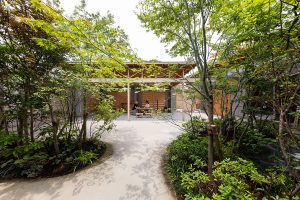
PROJECT : 59
2023本田産婦人科クリニックHonda Clinic

PROJECT : 58
2023貴船保育園Kifune Nursery School
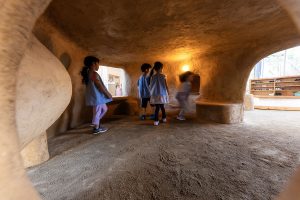
PROJECT : 57
2023正行寺門徒会館・納骨堂Shogyoji Monto-kaikan / Nokotsudo
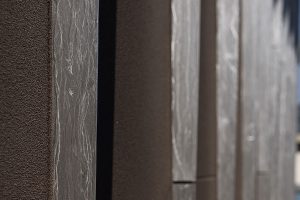
PROJECT : 56
2022さがのふたまSagano hutama
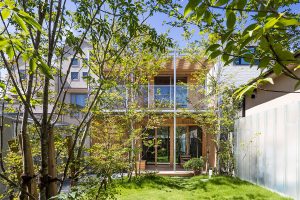
PROJECT : 55
2022ミリカローデン那珂川リニューアル工事 1期 (エントランスホール&音楽ホール)Mirikaroden Nakagawa
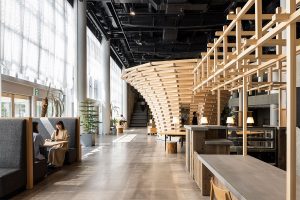
PROJECT : 54
2022法林寺本堂horin temple main hall
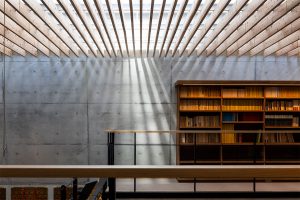
PROJECT : 53
2020竹の茶室Bamboo tea house
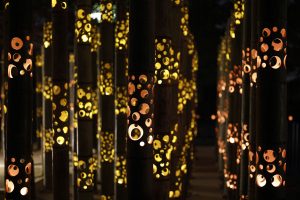
PROJECT : 52
2020池田保育園Ikeda Nursery School
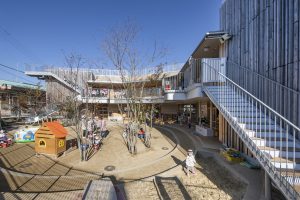
PROJECT : 51
2020エクシス宮崎支店Exis Miyazaki Branch
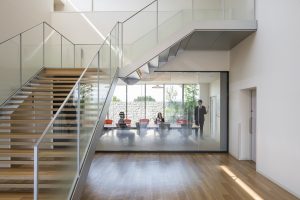
PROJECT : 50
2020こころ保育園Kokoro Nursery School

PROJECT : 49
2020みかど食堂Mikado Cafeteria

PROJECT : 48
2019福岡県弁護士会館 01Fukuoka Bar Association Hall

PROJECT : 48
2019福岡県弁護士会館 02Fukuoka Bar Association Hall
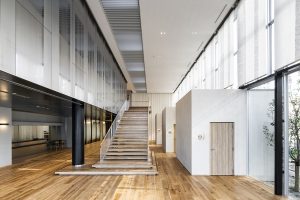
PROJECT : 48
2019福岡県弁護士会館 03Fukuoka Bar Association Hall
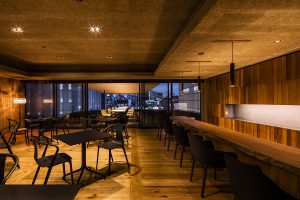
PROJECT : 47
2018無柱ガレージNo Pillars Garage

PROJECT : 46
2018方眼の間Hogan House
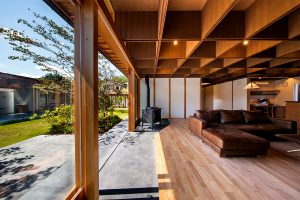
PROJECT : 45
2018苅田のギャラリーGallery of Kanda

PROJECT : 43
2018えそらガーデンesola garden

PROJECT : 42
2017おしどりタープOsidori Tarp
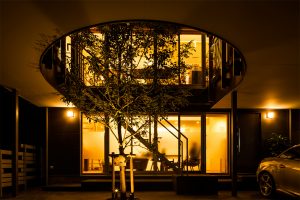
PROJECT : 41
2017無量寿Muryoujyu
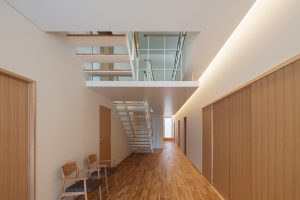
PROJECT : 40
2017おきなであるくWalking in Okina
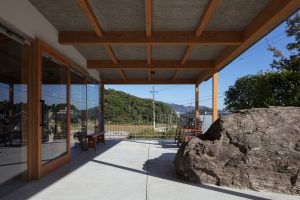
PROJECT : 38
2017みんなの家Minnna no ie

PROJECT : 37
2016もじのどまMoji no doma
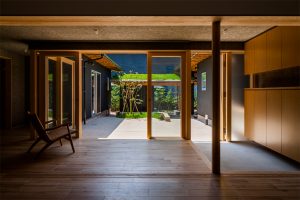
PROJECT : 36
2016とばたの家Tobata House
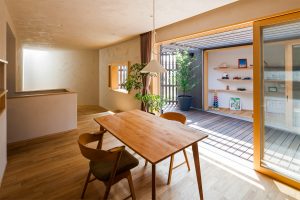
PROJECT : 35
2016ふたまの家House with two kinds of rooms
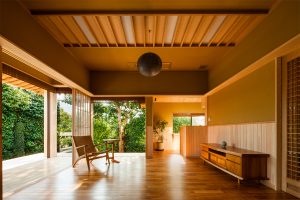
PROJECT : 34
2014もやい診療所Moyai clinic

PROJECT : 33
2015かなたけのやねKanatake no Yane
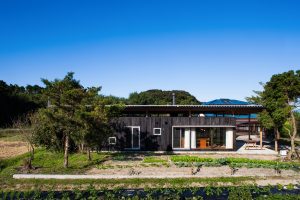
PROJECT : 32
2014一枝The branch
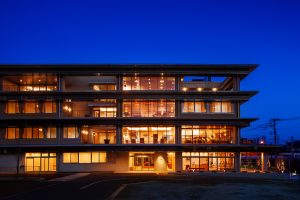
PROJECT : 31
2014銀杏庵Ichoan (elderly care facilities)
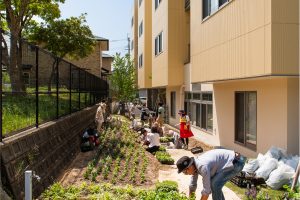
PROJECT : 30
2014無量光Unlimited Light Myoenji Columbarium
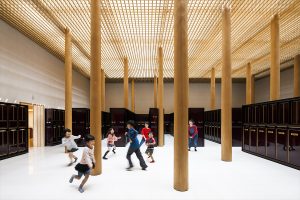
PROJECT : 29
2014おもやとはなれOmoya to Hanare
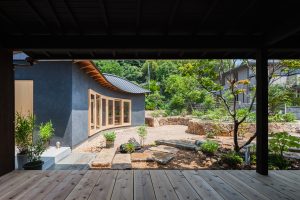
PROJECT : 28
2014かさねぎKasanegi
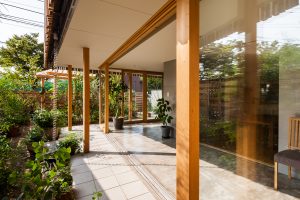
PROJECT : 27
2014門司港改修Mojiko Reform
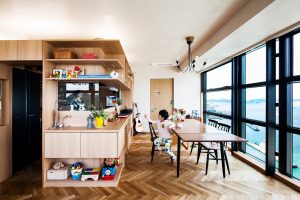
PROJECT : 26
2014すのこの家Sunoko House
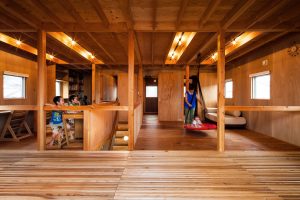
PROJECT : 25
2014ひだまり+ひだまりテラスHidamari + Hidamari Terrace
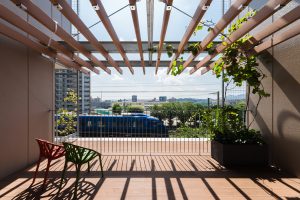
PROJECT : 24
2013北九州のディテール展Kitakyushu Detail (exhibition)

PROJECT : 23
2013九州工業大学製図室Drawing studio in Kyushu Institute of Technology (public building)
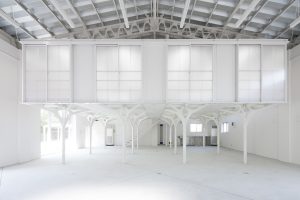
PROJECT : 22
2012おひさまえんOhisamaen day service
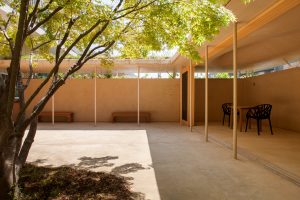
PROJECT : 21
2012わたり廊下Connecting corridors
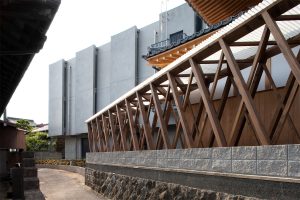
PROJECT : 20
2012花乃路はなれHananoji hanare
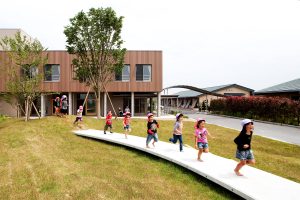
PROJECT : 19
2012改修Refurbishment

PROJECT : 18
2012おきなの杜Okina no mori day service
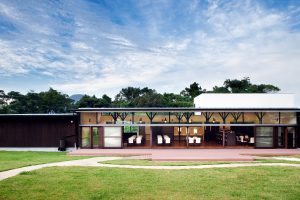
PROJECT : 17
2012ひかりのはちまきHikari no Hachimaki
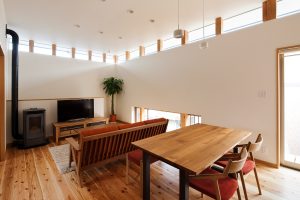
PROJECT : 16
2011magazzinomagazzino

PROJECT : 15
2010NIC pharmacyNIC pharmacy
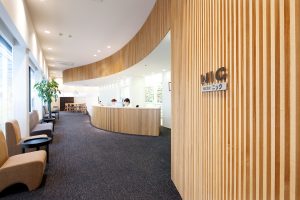
PROJECT : 14
2010café ottocafé otto

PROJECT : 13
2010小倉浅野三丁目Kokura Asano san-chome

PROJECT : 12
2009樹を掴む家Grasping tree house
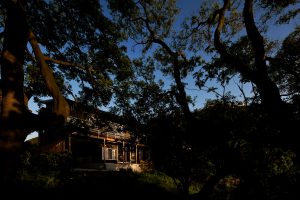
PROJECT : 11
2009tree-woodtree-wood
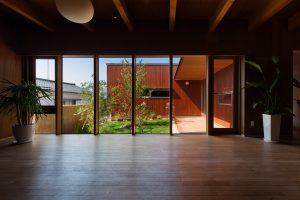
PROJECT : 10
2009中津堀川の欅Nakatsu Horikawa no keyaki
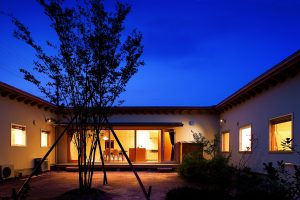
PROJECT : 09
2008東神原の家HIGASHIKANBARA NO IE
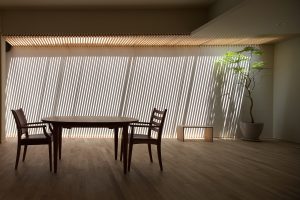
PROJECT : 08
2007博多駅前三丁目Hakata Ekimae san-chome
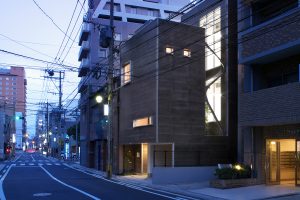
PROJECT : 07
2011西法寺門徒会館Saihouji Monastery Hall
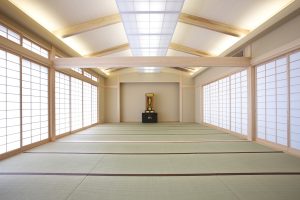
PROJECT : 06
2007西法寺納骨堂SAIHOJI NOKOTSUDO
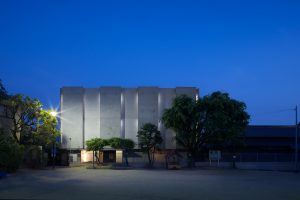
PROJECT : 05
2005足原の家ASHIHARA HOUSE

PROJECT : 04
2006NAKAMANAKAMA
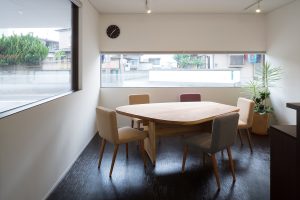
PROJECT : 03
2005shop HOUSEshop HOUSE

PROJECT : 02
2005GARDEN SALON IIGARDEN SALON II
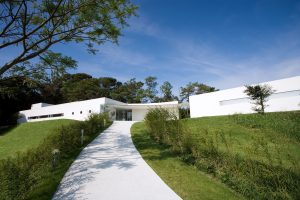
PROJECT : 01
2004森の風MORINOKAZE
