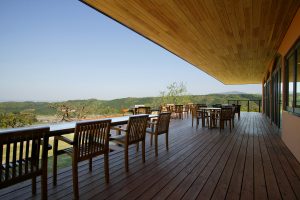足原の家ASHIHARA HOUSE
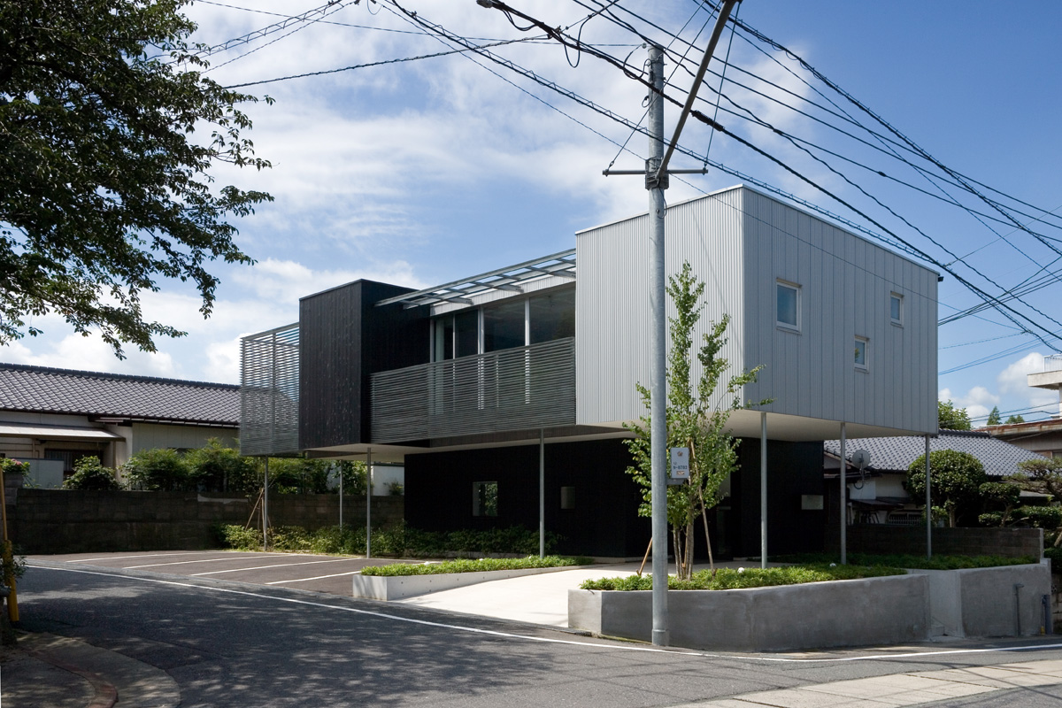
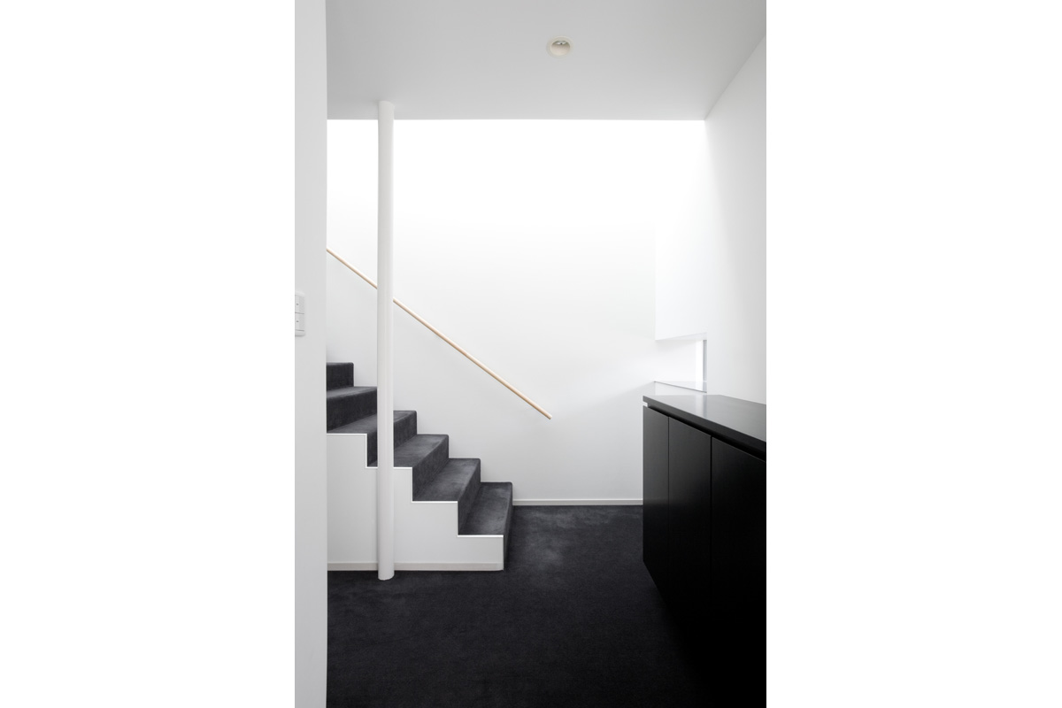
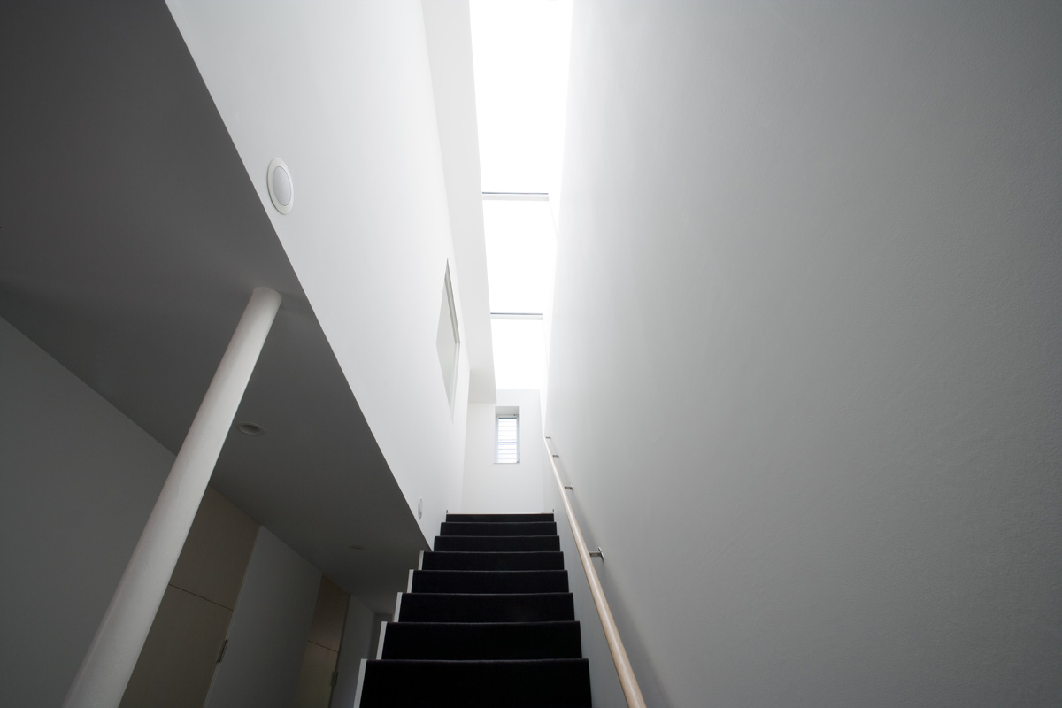
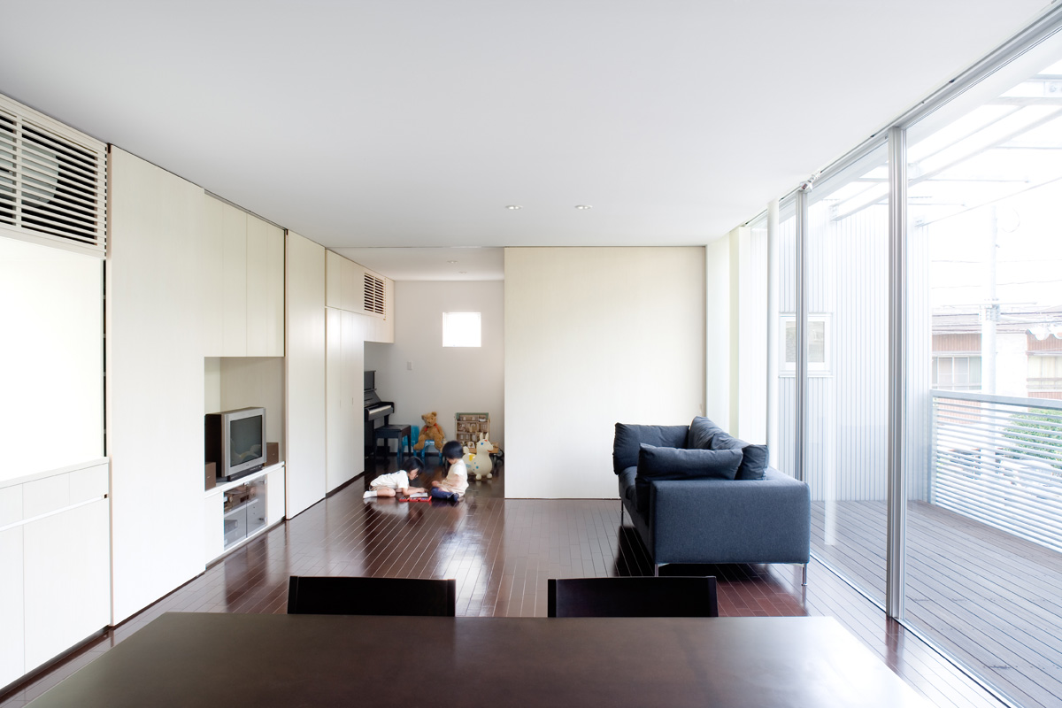
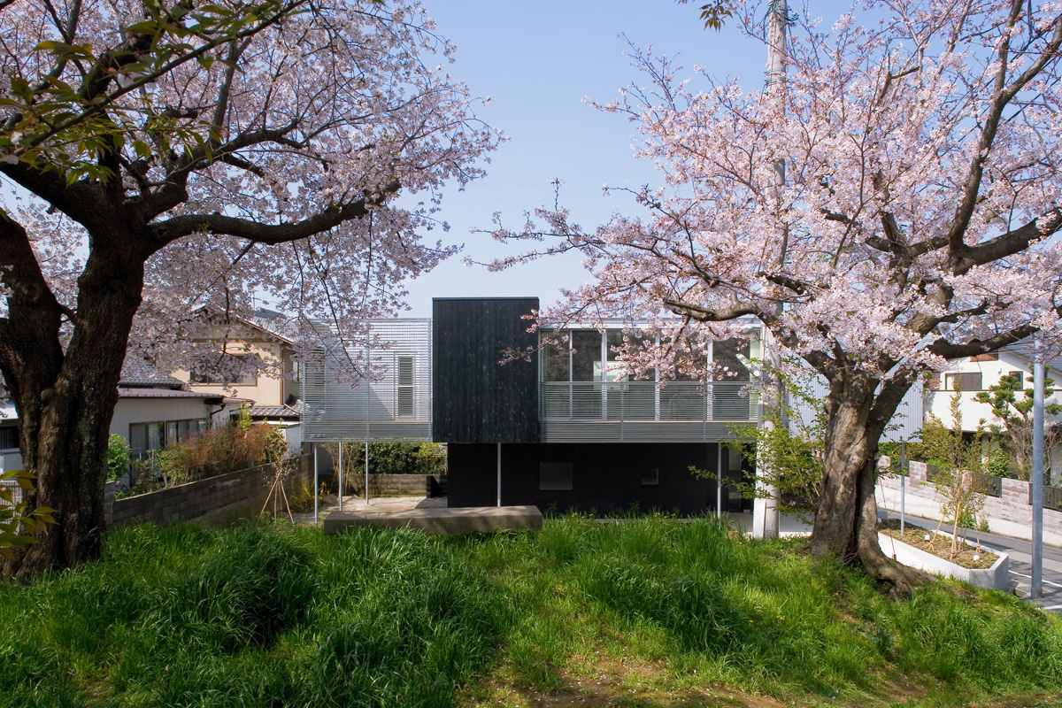
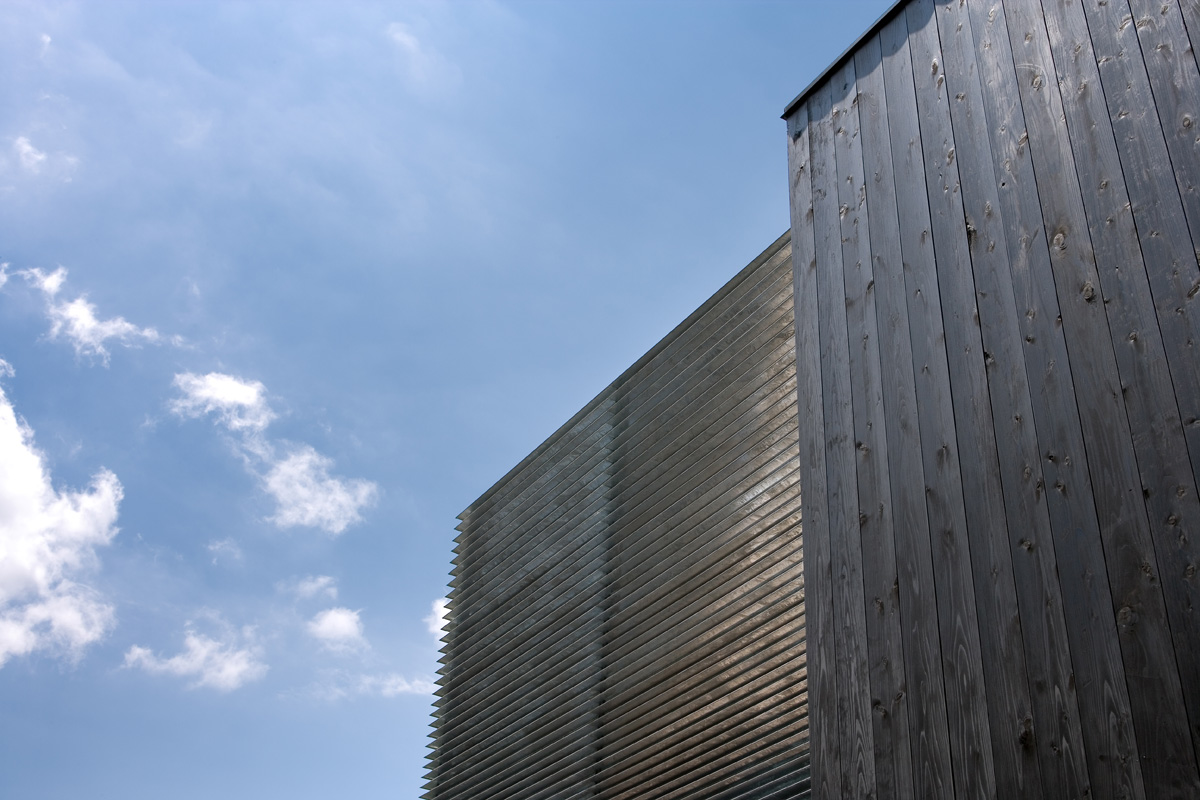
この計画はまず、親との同居や子供の自立など将来の生活を予測することから始めた。しかし、結論は『どうなるかはわからない』ということに至った。そこで、予測不可能な将来の生活スタイルに対して柔軟に対応できるよう、増築や部屋の大きさの変更が可能な構成を考えた。1階の何もない屋外の部分は将来同居する親のスペースにする予定。
ほとんどの住宅は機能的寿命により30年足らずで解体されている。この住宅がどのような生涯を送るのか楽しみである。
The plan started with predicting future lives such as cohabiting with parents and independence of children. However, the conclusion came to "I do not know what will happen". Therefore, we considered a configuration that can expand and change the size of the room so that we can respond flexibly to unpredictable future life style. The outdoor part of nothing on the first floor is planned to be the space of parents living together in the future.
Most houses have been dismantled in less than 30 years due to functional life. I am looking forward to seeing what kind of lifetime this housing will have.
PROJECT : 62
2024専宗寺納骨堂Sensoji Nokotsudo
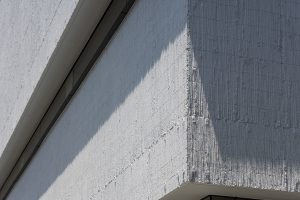
PROJECT : 61
2023ミリカローデン那珂川リニューアル工事 2・3期
(外壁&図書館)Mirikaroden Nakagawa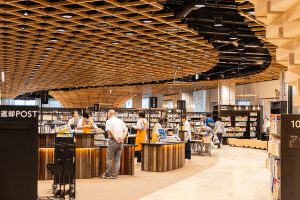
PROJECT : 60
2023中津の中庭Around the Courtyard
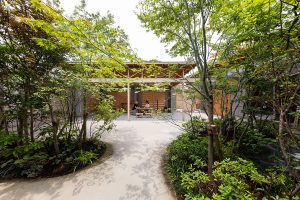
PROJECT : 59
2023本田産婦人科クリニックHonda Clinic
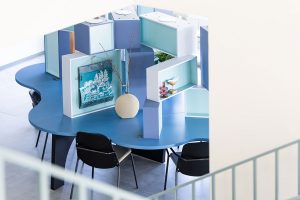
PROJECT : 58
2023貴船保育園Kifune Nursery School
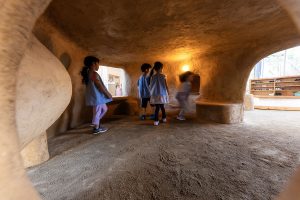
PROJECT : 57
2023正行寺門徒会館・納骨堂Shogyoji Monto-kaikan / Nokotsudo
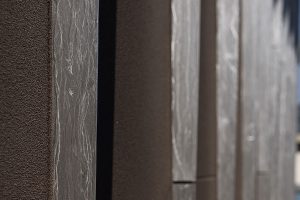
PROJECT : 56
2022さがのふたまSagano hutama
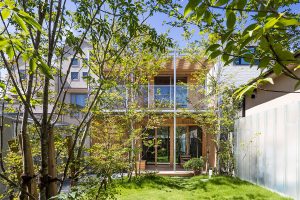
PROJECT : 55
2022ミリカローデン那珂川リニューアル工事 1期 (エントランスホール&音楽ホール)Mirikaroden Nakagawa
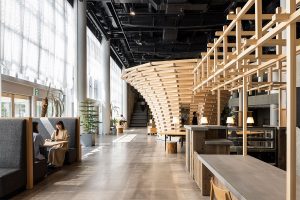
PROJECT : 54
2022法林寺本堂horin temple main hall
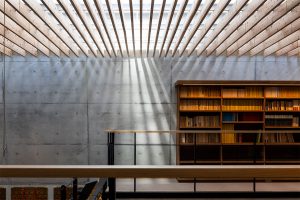
PROJECT : 53
2020竹の茶室Bamboo tea house
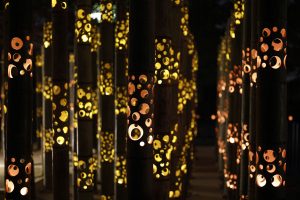
PROJECT : 52
2020池田保育園Ikeda Nursery School
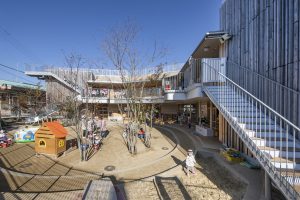
PROJECT : 51
2020エクシス宮崎支店Exis Miyazaki Branch
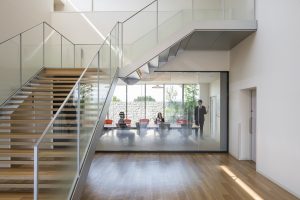
PROJECT : 50
2020こころ保育園Kokoro Nursery School

PROJECT : 49
2020みかど食堂Mikado Cafeteria
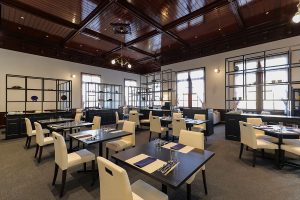
PROJECT : 48
2019福岡県弁護士会館 01Fukuoka Bar Association Hall

PROJECT : 48
2019福岡県弁護士会館 02Fukuoka Bar Association Hall
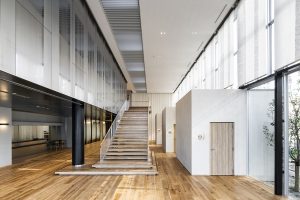
PROJECT : 48
2019福岡県弁護士会館 03Fukuoka Bar Association Hall
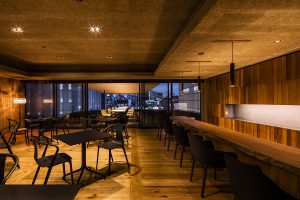
PROJECT : 47
2018無柱ガレージNo Pillars Garage
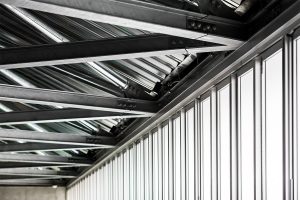
PROJECT : 46
2018方眼の間Hogan House
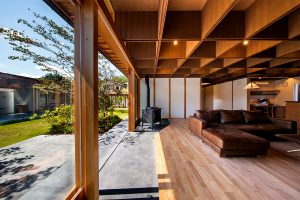
PROJECT : 45
2018苅田のギャラリーGallery of Kanda

PROJECT : 43
2018えそらガーデンesola garden

PROJECT : 42
2017おしどりタープOsidori Tarp
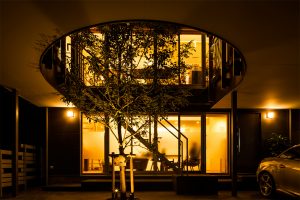
PROJECT : 41
2017無量寿Muryoujyu
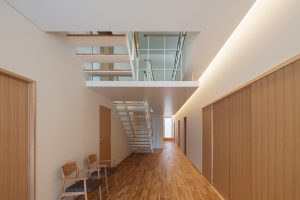
PROJECT : 40
2017おきなであるくWalking in Okina
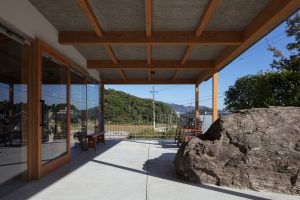
PROJECT : 38
2017みんなの家Minnna no ie

PROJECT : 37
2016もじのどまMoji no doma
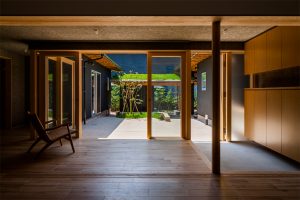
PROJECT : 36
2016とばたの家Tobata House
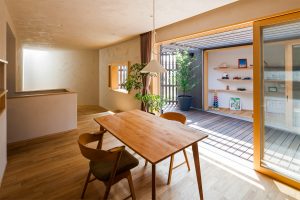
PROJECT : 35
2016ふたまの家House with two kinds of rooms
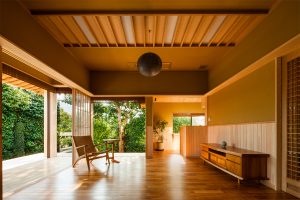
PROJECT : 34
2014もやい診療所Moyai clinic

PROJECT : 33
2015かなたけのやねKanatake no Yane
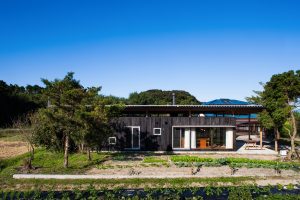
PROJECT : 32
2014一枝The branch
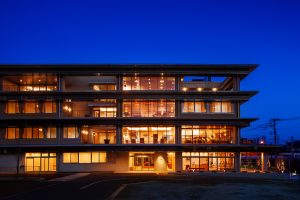
PROJECT : 31
2014銀杏庵Ichoan (elderly care facilities)
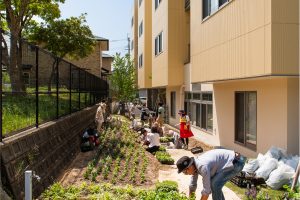
PROJECT : 30
2014無量光Unlimited Light Myoenji Columbarium
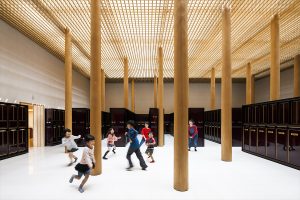
PROJECT : 29
2014おもやとはなれOmoya to Hanare
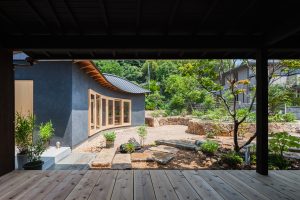
PROJECT : 28
2014かさねぎKasanegi
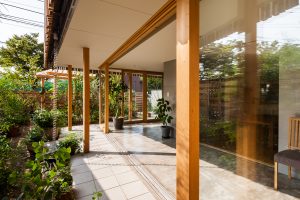
PROJECT : 27
2014門司港改修Mojiko Reform
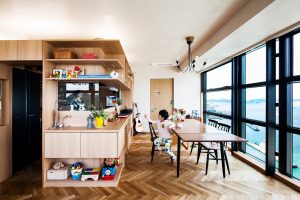
PROJECT : 26
2014すのこの家Sunoko House
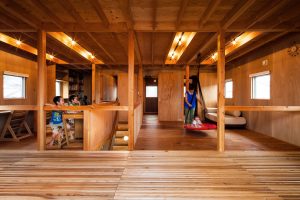
PROJECT : 25
2014ひだまり+ひだまりテラスHidamari + Hidamari Terrace
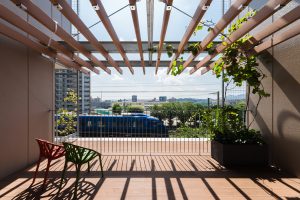
PROJECT : 24
2013北九州のディテール展Kitakyushu Detail (exhibition)
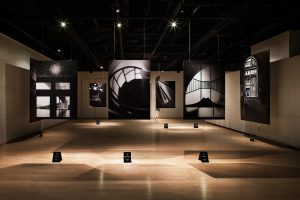
PROJECT : 23
2013九州工業大学製図室Drawing studio in Kyushu Institute of Technology (public building)
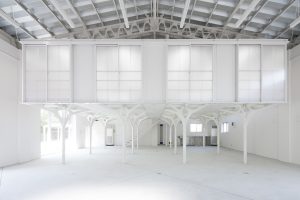
PROJECT : 22
2012おひさまえんOhisamaen day service
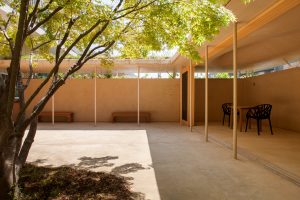
PROJECT : 21
2012わたり廊下Connecting corridors
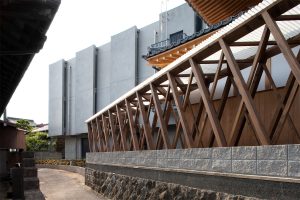
PROJECT : 20
2012花乃路はなれHananoji hanare
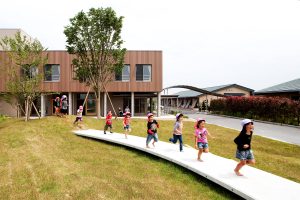
PROJECT : 19
2012改修Refurbishment
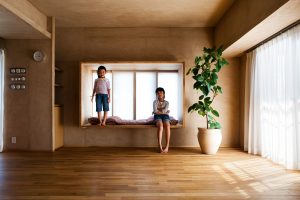
PROJECT : 18
2012おきなの杜Okina no mori day service
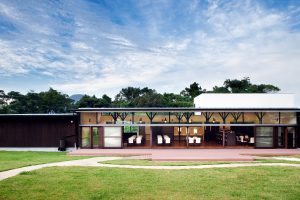
PROJECT : 17
2012ひかりのはちまきHikari no Hachimaki
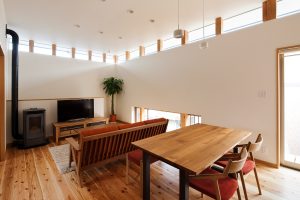
PROJECT : 16
2011magazzinomagazzino
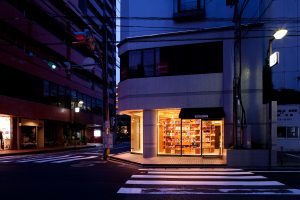
PROJECT : 15
2010NIC pharmacyNIC pharmacy
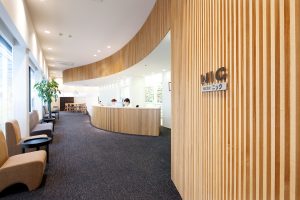
PROJECT : 14
2010café ottocafé otto
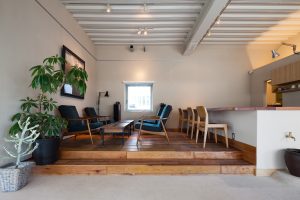
PROJECT : 13
2010小倉浅野三丁目Kokura Asano san-chome
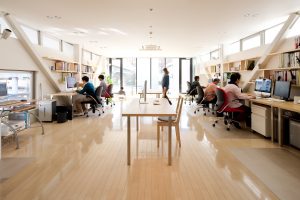
PROJECT : 12
2009樹を掴む家Grasping tree house
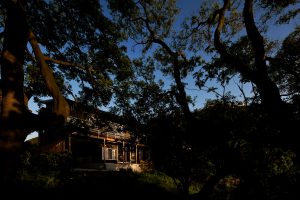
PROJECT : 11
2009tree-woodtree-wood
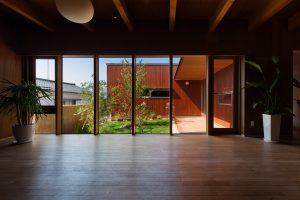
PROJECT : 10
2009中津堀川の欅Nakatsu Horikawa no keyaki
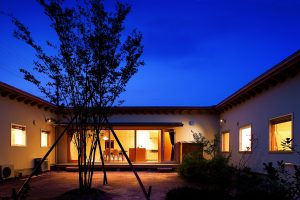
PROJECT : 09
2008東神原の家HIGASHIKANBARA NO IE
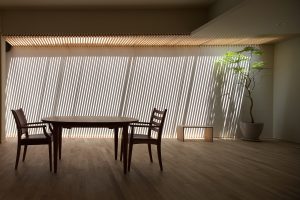
PROJECT : 08
2007博多駅前三丁目Hakata Ekimae san-chome
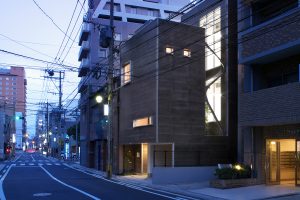
PROJECT : 07
2011西法寺門徒会館Saihouji Monastery Hall
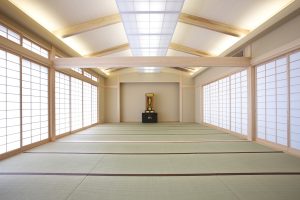
PROJECT : 06
2007西法寺納骨堂SAIHOJI NOKOTSUDO
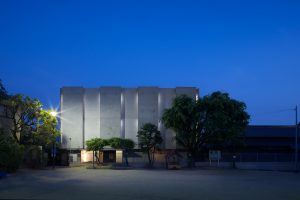
PROJECT : 05
2005足原の家ASHIHARA HOUSE
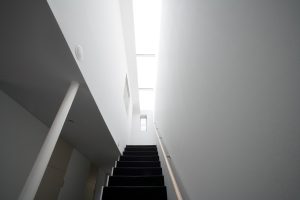
PROJECT : 04
2006NAKAMANAKAMA
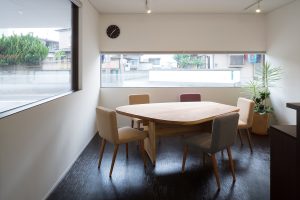
PROJECT : 03
2005shop HOUSEshop HOUSE
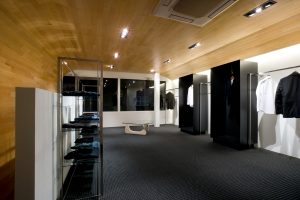
PROJECT : 02
2005GARDEN SALON IIGARDEN SALON II
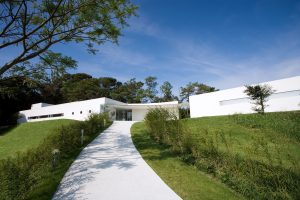
PROJECT : 01
2004森の風MORINOKAZE
