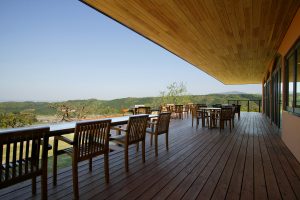方眼の間Hogan House








最初の打ち合わせで幾つかの平面図を施主から提示された。案も幾つかあり、家族4人で議論を重ねた楽しい痕跡も見られた。ここまで検討を進めているのであれば、是非その想いをできる限り実現したいと考えた。そこでまず、その平面図を踏まえた上で、設計の議論を進めやすくするために、グリットを格子梁により視覚化することを提案した。また、そのグリット上に柱や壁を配置すれば、どんな平面でも可能なことを伝えた。この格子梁は、特殊な技術、金物を用いることなく、一般的な大工の技術で成立させている。結果として、将来家族構成が変わった時にでも、壁・柱の移動が可能な構法になった。近年、コンピューターの発達により、あらゆる形態、構法が可能になってきた。今後、その恵まれた自由さを私たちのみで享受することなく、改めて施主のもとに戻すことができないかと考えている。
In the first meeting several plans and views were presented by the owner. There were also many ideas from discussions with the all four family members. Because they were considering many things so far, we definitely wanted to realize their ideas as they want. First of all, in order to make easier discussion of the design based on the plan view, we proposed to visualize the grid as the grid beams. Also, by placing pillars and walls on the grid, we proposed them any possible plans. The grid beam was established with general carpentering technology without any special techniques or machine. As a result, even if the family composition changed in the future, they can move walls and pillars accordingly. In recent years, by the development of computer’s software, any forms and construction methods have become possible. Hopefully in the future, we will be able to return again to the owner without relying on the privileged freedom by us alone.
PROJECT : 62
2024専宗寺納骨堂Sensoji Nokotsudo
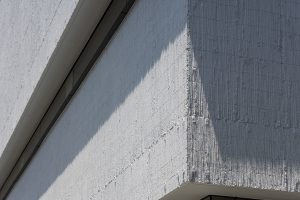
PROJECT : 61
2023ミリカローデン那珂川リニューアル工事 2・3期
(外壁&図書館)Mirikaroden Nakagawa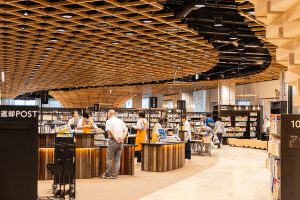
PROJECT : 60
2023中津の中庭Around the Courtyard
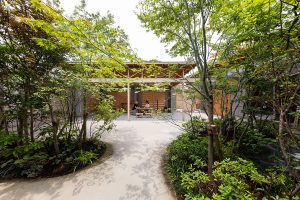
PROJECT : 59
2023本田産婦人科クリニックHonda Clinic
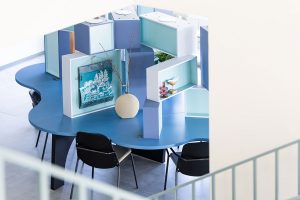
PROJECT : 58
2023貴船保育園Kifune Nursery School
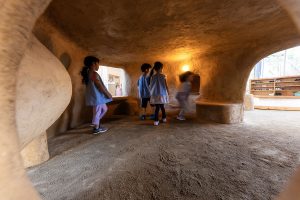
PROJECT : 57
2023正行寺門徒会館・納骨堂Shogyoji Monto-kaikan / Nokotsudo
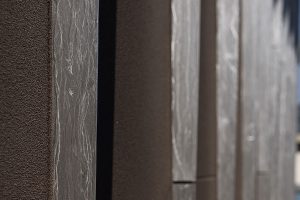
PROJECT : 56
2022さがのふたまSagano hutama
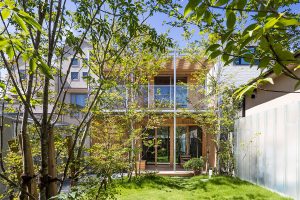
PROJECT : 55
2022ミリカローデン那珂川リニューアル工事 1期 (エントランスホール&音楽ホール)Mirikaroden Nakagawa
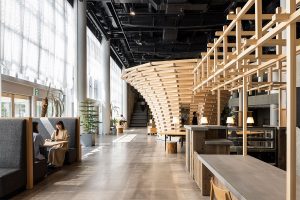
PROJECT : 54
2022法林寺本堂horin temple main hall
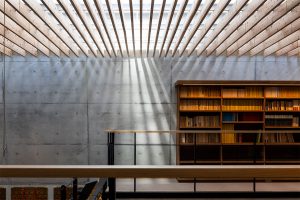
PROJECT : 53
2020竹の茶室Bamboo tea house
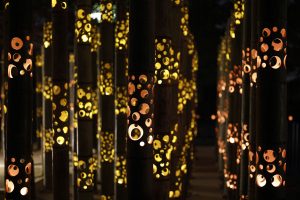
PROJECT : 52
2020池田保育園Ikeda Nursery School
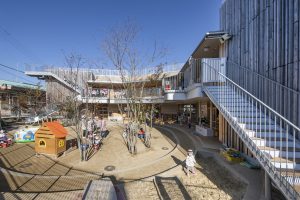
PROJECT : 51
2020エクシス宮崎支店Exis Miyazaki Branch
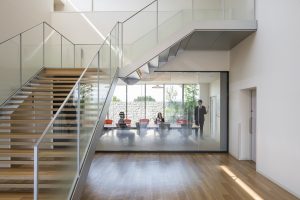
PROJECT : 50
2020こころ保育園Kokoro Nursery School

PROJECT : 49
2020みかど食堂Mikado Cafeteria
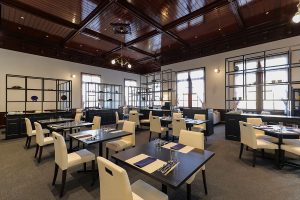
PROJECT : 48
2019福岡県弁護士会館 01Fukuoka Bar Association Hall

PROJECT : 48
2019福岡県弁護士会館 02Fukuoka Bar Association Hall
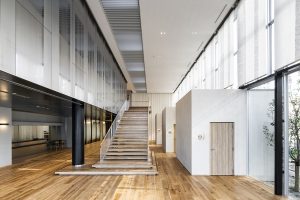
PROJECT : 48
2019福岡県弁護士会館 03Fukuoka Bar Association Hall
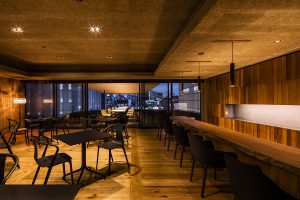
PROJECT : 47
2018無柱ガレージNo Pillars Garage
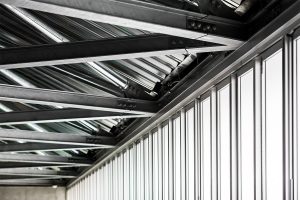
PROJECT : 46
2018方眼の間Hogan House
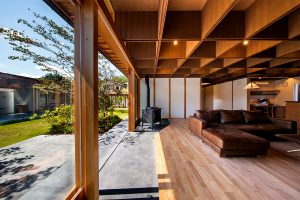
PROJECT : 45
2018苅田のギャラリーGallery of Kanda

PROJECT : 43
2018えそらガーデンesola garden

PROJECT : 42
2017おしどりタープOsidori Tarp
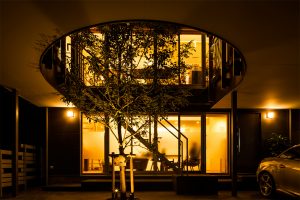
PROJECT : 41
2017無量寿Muryoujyu
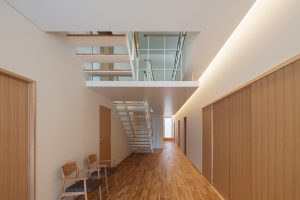
PROJECT : 40
2017おきなであるくWalking in Okina
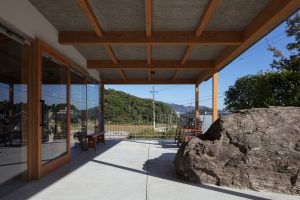
PROJECT : 38
2017みんなの家Minnna no ie
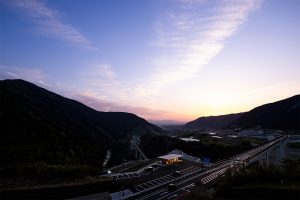
PROJECT : 37
2016もじのどまMoji no doma
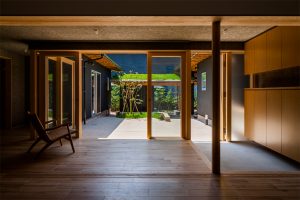
PROJECT : 36
2016とばたの家Tobata House
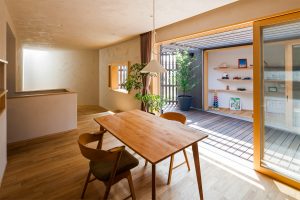
PROJECT : 35
2016ふたまの家House with two kinds of rooms
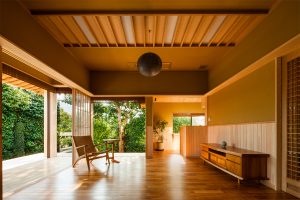
PROJECT : 34
2014もやい診療所Moyai clinic
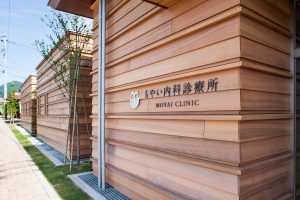
PROJECT : 33
2015かなたけのやねKanatake no Yane
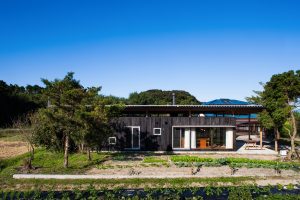
PROJECT : 32
2014一枝The branch
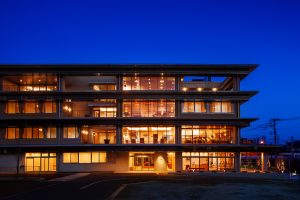
PROJECT : 31
2014銀杏庵Ichoan (elderly care facilities)
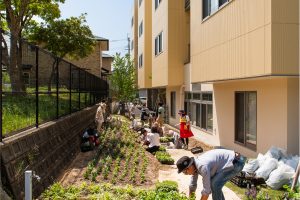
PROJECT : 30
2014無量光Unlimited Light Myoenji Columbarium
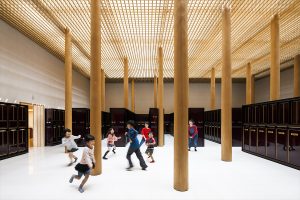
PROJECT : 29
2014おもやとはなれOmoya to Hanare
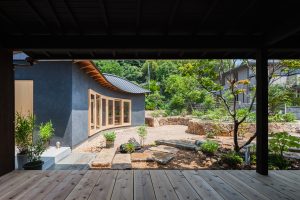
PROJECT : 28
2014かさねぎKasanegi
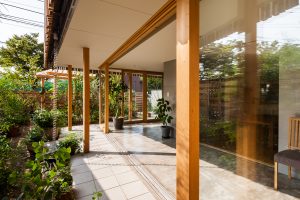
PROJECT : 27
2014門司港改修Mojiko Reform
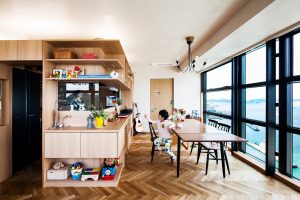
PROJECT : 26
2014すのこの家Sunoko House
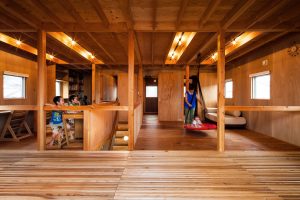
PROJECT : 25
2014ひだまり+ひだまりテラスHidamari + Hidamari Terrace
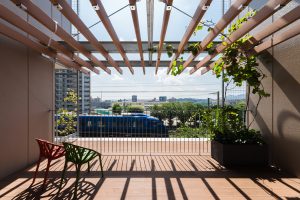
PROJECT : 24
2013北九州のディテール展Kitakyushu Detail (exhibition)
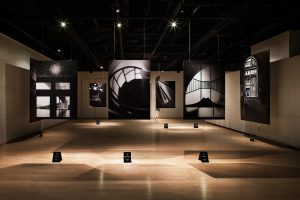
PROJECT : 23
2013九州工業大学製図室Drawing studio in Kyushu Institute of Technology (public building)
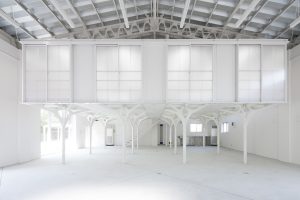
PROJECT : 22
2012おひさまえんOhisamaen day service
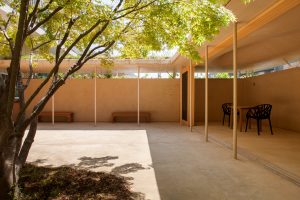
PROJECT : 21
2012わたり廊下Connecting corridors
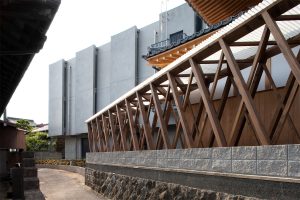
PROJECT : 20
2012花乃路はなれHananoji hanare
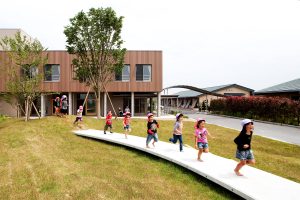
PROJECT : 19
2012改修Refurbishment
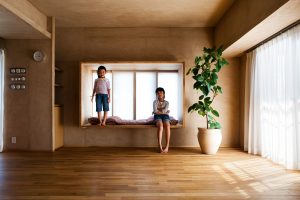
PROJECT : 18
2012おきなの杜Okina no mori day service
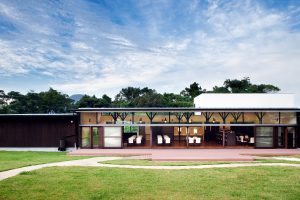
PROJECT : 17
2012ひかりのはちまきHikari no Hachimaki
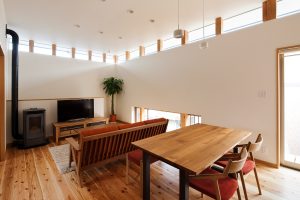
PROJECT : 16
2011magazzinomagazzino
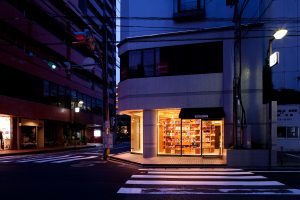
PROJECT : 15
2010NIC pharmacyNIC pharmacy
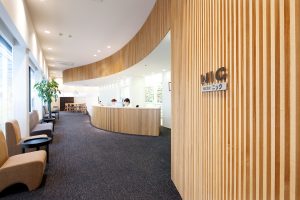
PROJECT : 14
2010café ottocafé otto
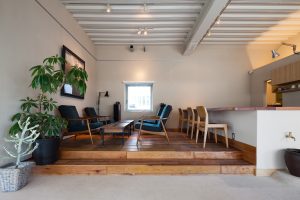
PROJECT : 13
2010小倉浅野三丁目Kokura Asano san-chome
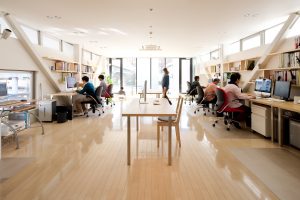
PROJECT : 12
2009樹を掴む家Grasping tree house
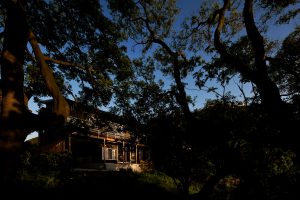
PROJECT : 11
2009tree-woodtree-wood
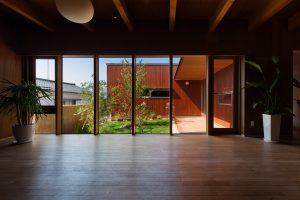
PROJECT : 10
2009中津堀川の欅Nakatsu Horikawa no keyaki
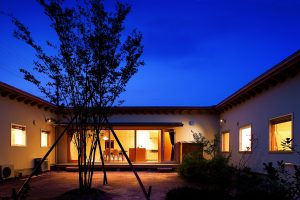
PROJECT : 09
2008東神原の家HIGASHIKANBARA NO IE
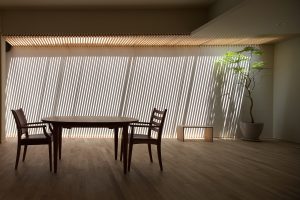
PROJECT : 08
2007博多駅前三丁目Hakata Ekimae san-chome
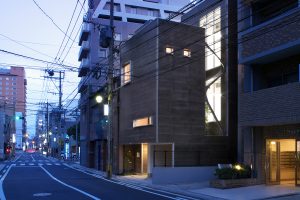
PROJECT : 07
2011西法寺門徒会館Saihouji Monastery Hall
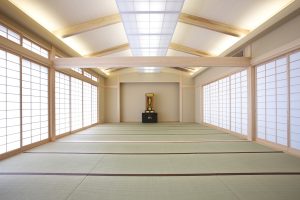
PROJECT : 06
2007西法寺納骨堂SAIHOJI NOKOTSUDO
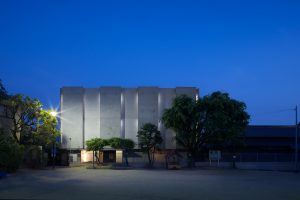
PROJECT : 05
2005足原の家ASHIHARA HOUSE
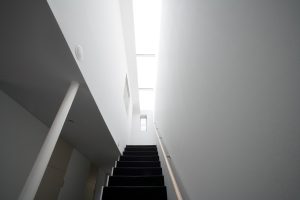
PROJECT : 04
2006NAKAMANAKAMA
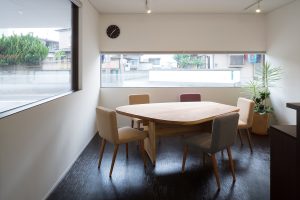
PROJECT : 03
2005shop HOUSEshop HOUSE
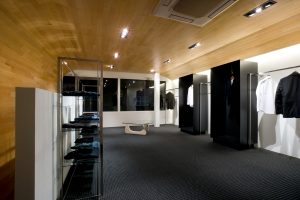
PROJECT : 02
2005GARDEN SALON IIGARDEN SALON II
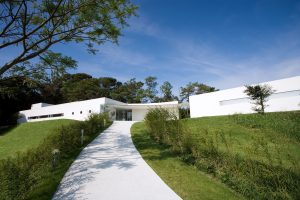
PROJECT : 01
2004森の風MORINOKAZE
