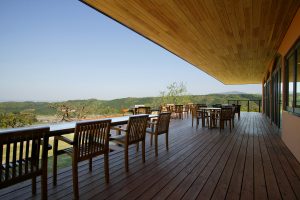森の風MORINOKAZE
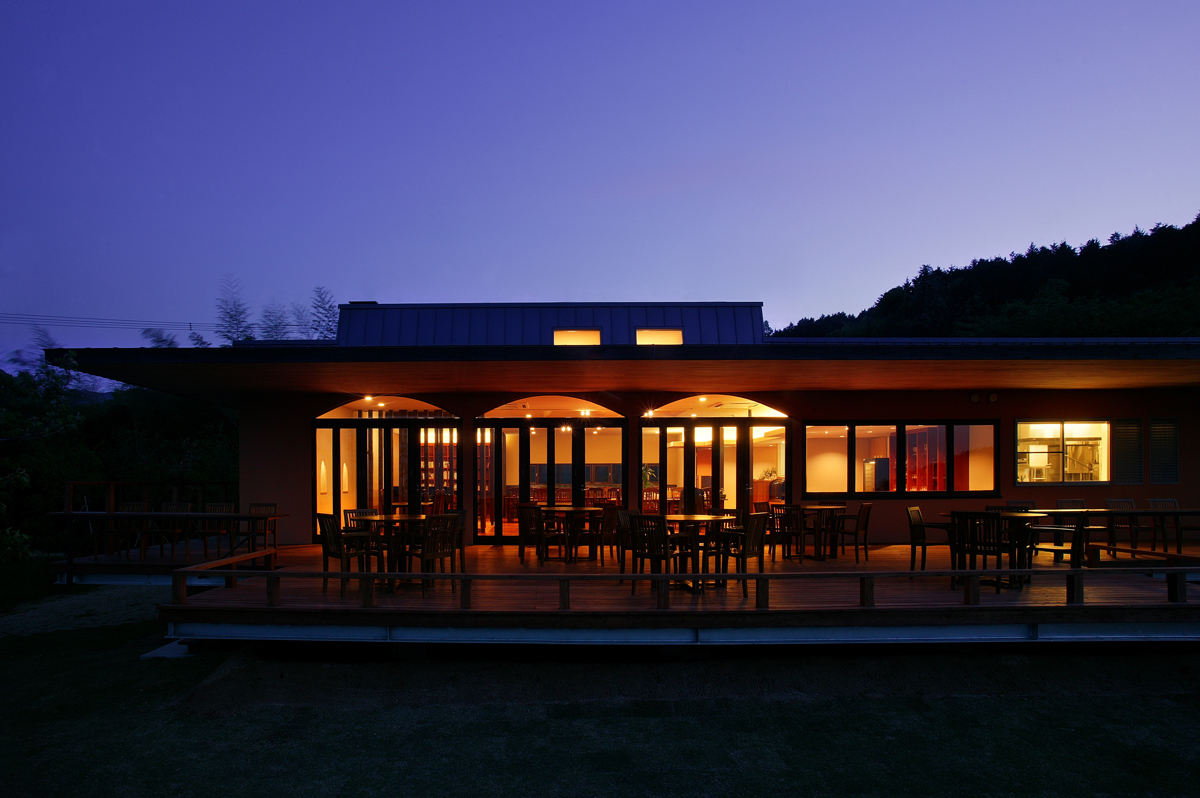
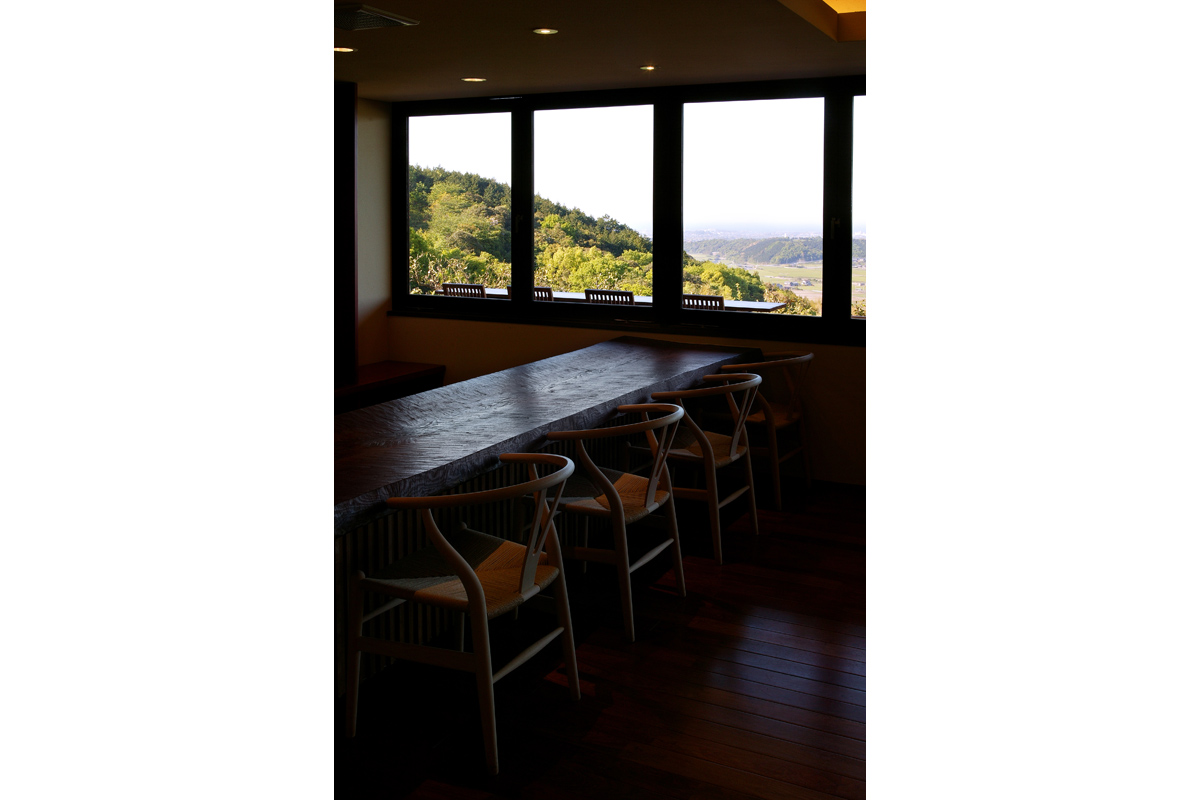
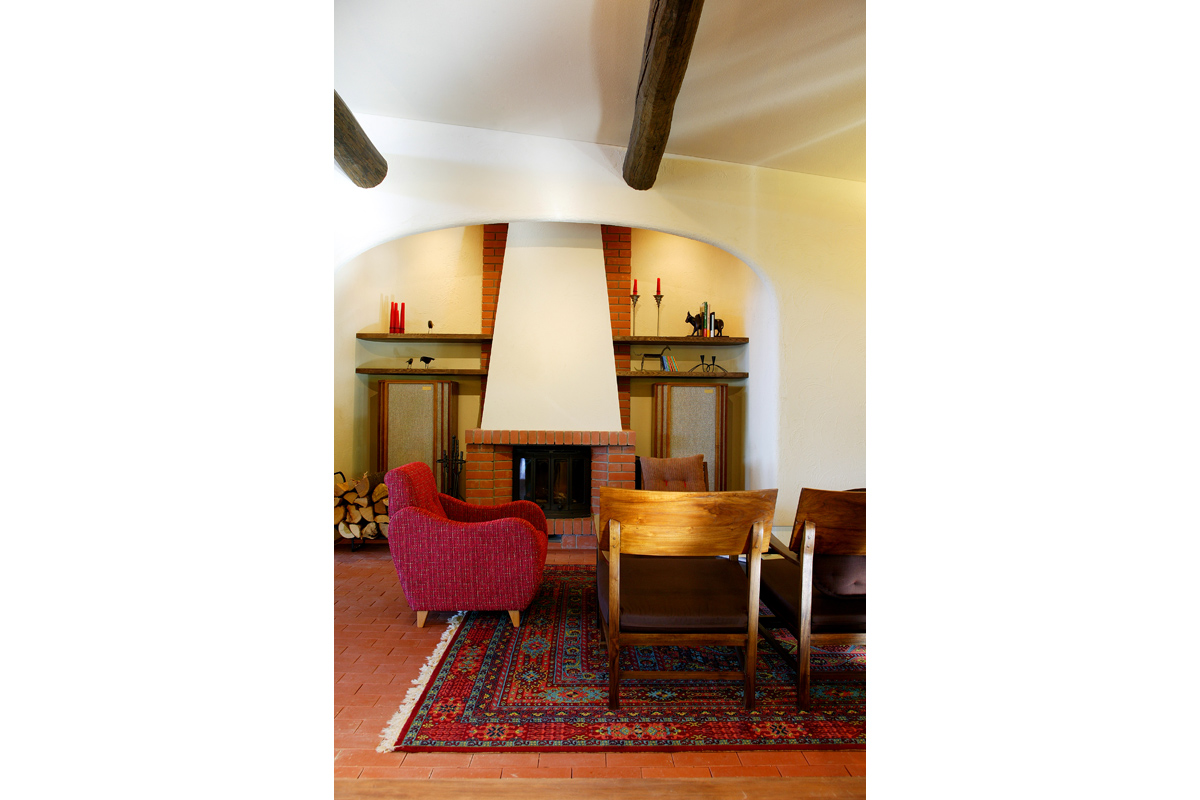
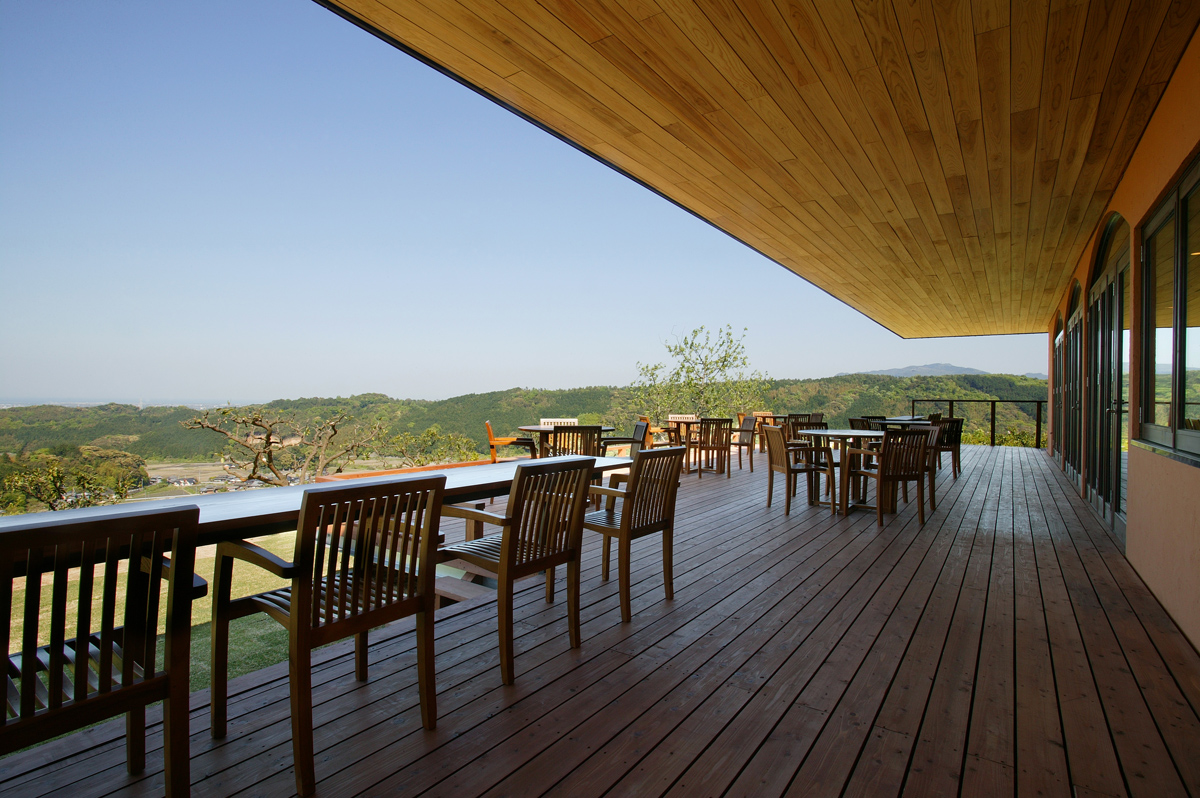
この施設は15万坪の広大な敷地にある「森の風」に計画されたレストランで、通常用途に限らず、コンサートやプライベートパーティーなど多目的な用途が要求された。計画にあたり、まず、計画敷地から望むことのできる周防灘や国東半島をどうやって建物の中に取り込むかを検討した。そこで、幅28m、奥行3mの庇を建物からのばし、敢えて上下の視線を切り、風景をパノラマ状に限定することを試みた。美しい眺めをより身近に感じることが出来る場所を提供できたのではないかと考えている。
This facility is planned for 'Forest wind' on the vast site of 150,000 tsubo, which is not limited to normal use, but was required for multi purpose purposes such as concerts and private parties. In planning, I first examined how to incorporate Zhongshan Peninsula which can be desired from the planning site into the building. Therefore, I tried to limit the landscape to the panorama shape by extending the eaves of 28 m in width and 3 m in depth from the building, daringly cutting the upper and lower line of sight. I think that I could have provided a place where I can feel a more beautiful view closer.
PROJECT : 66
2025MOJIKO BEER HOUSEMOJIKO BEER HOUSE
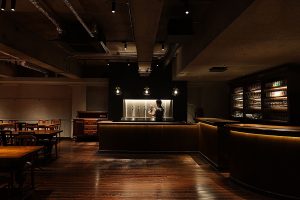
PROJECT : 65
2025願照寺 合葬墓Shared Grave at Ganshoji Temple
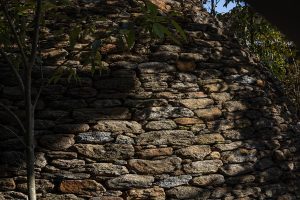
PROJECT : 64
2025ミリカローデン那珂川リニューアル工事4期(生涯学習センター)・グランドオープンMirikaroden Nakagawa
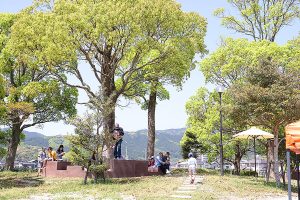
PROJECT : 63
2024風のオフィスOffice in the Breeze
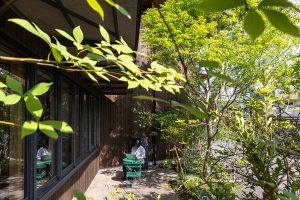
PROJECT : 62
2024専宗寺納骨堂Sensoji Nokotsudo
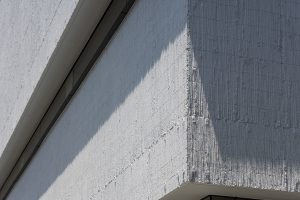
PROJECT : 61
2023ミリカローデン那珂川リニューアル工事 2・3期
(外壁&図書館)Mirikaroden Nakagawa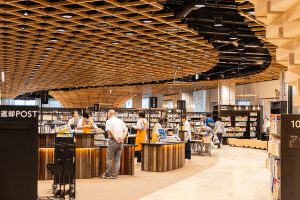
PROJECT : 60
2023中津の中庭Around the Courtyard
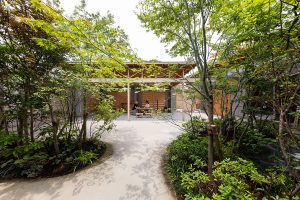
PROJECT : 59
2023本田産婦人科クリニックHonda Clinic
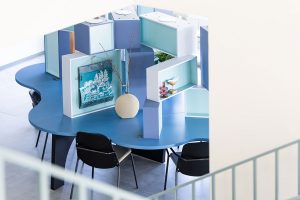
PROJECT : 58
2023貴船保育園Kifune Nursery School
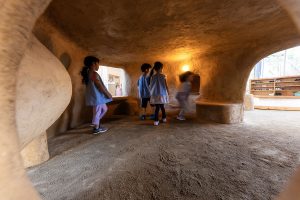
PROJECT : 57
2023正行寺門徒会館・納骨堂Shogyoji Monto-kaikan / Nokotsudo
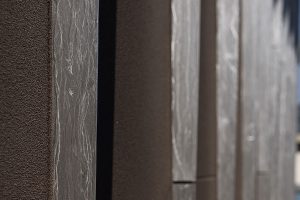
PROJECT : 56
2022さがのふたまSagano hutama
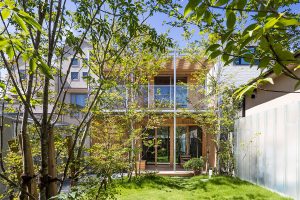
PROJECT : 55
2022ミリカローデン那珂川リニューアル工事 1期 (エントランスホール&音楽ホール)Mirikaroden Nakagawa
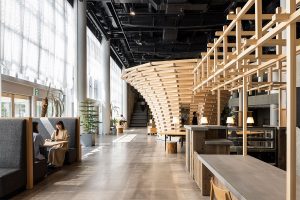
PROJECT : 54
2022法林寺本堂horin temple main hall
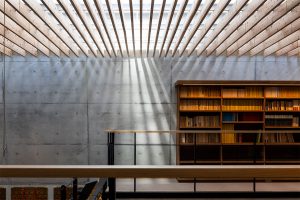
PROJECT : 53
2020竹の茶室Bamboo tea house
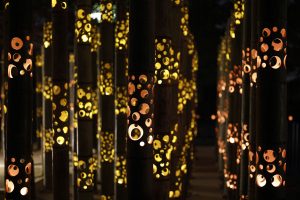
PROJECT : 52
2020池田保育園Ikeda Nursery School
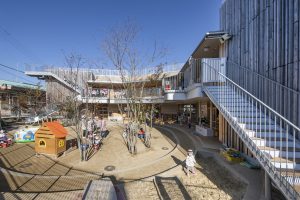
PROJECT : 51
2020エクシス宮崎支店Exis Miyazaki Branch
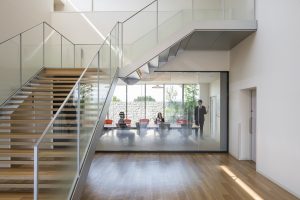
PROJECT : 50
2020こころ保育園Kokoro Nursery School

PROJECT : 49
2020みかど食堂Mikado Cafeteria
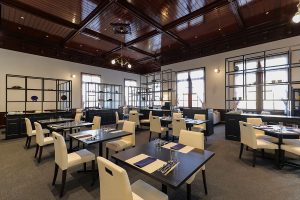
PROJECT : 48
2019福岡県弁護士会館 01Fukuoka Bar Association Hall

PROJECT : 48
2019福岡県弁護士会館 02Fukuoka Bar Association Hall
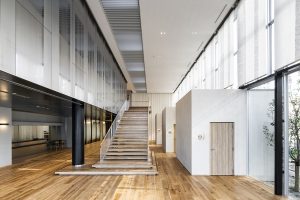
PROJECT : 48
2019福岡県弁護士会館 03Fukuoka Bar Association Hall
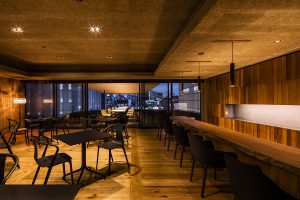
PROJECT : 47
2018無柱ガレージNo Pillars Garage
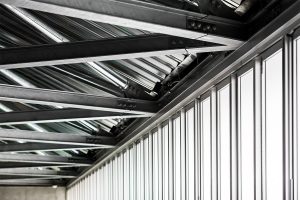
PROJECT : 46
2018方眼の間Hogan House
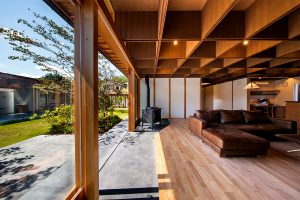
PROJECT : 45
2018苅田のギャラリーGallery of Kanda

PROJECT : 43
2018えそらガーデンesola garden

PROJECT : 42
2017おしどりタープOsidori Tarp
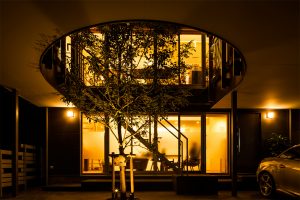
PROJECT : 41
2017無量寿Muryoujyu
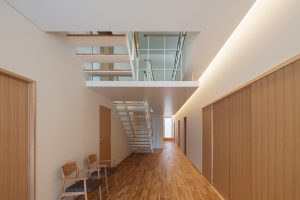
PROJECT : 40
2017おきなであるくWalking in Okina
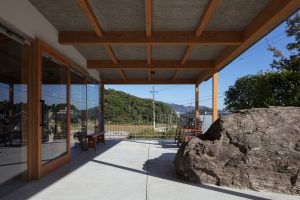
PROJECT : 38
2017みんなの家Minnna no ie
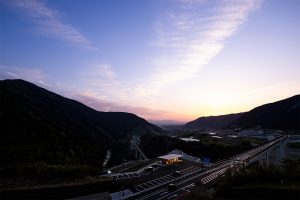
PROJECT : 37
2016もじのどまMoji no doma
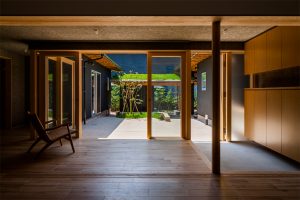
PROJECT : 36
2016とばたの家Tobata House
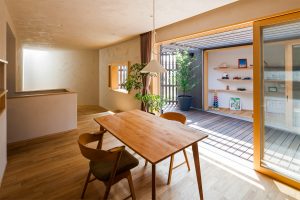
PROJECT : 35
2016ふたまの家House with two kinds of rooms
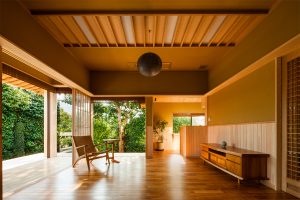
PROJECT : 34
2014もやい診療所Moyai clinic
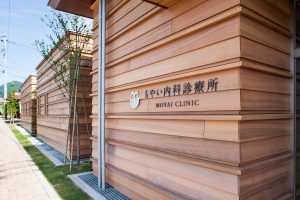
PROJECT : 33
2015かなたけのやねKanatake no Yane
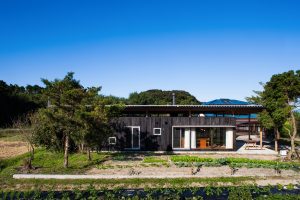
PROJECT : 32
2014一枝The branch
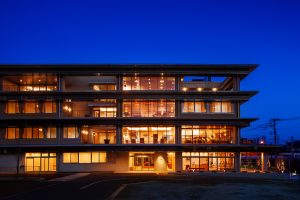
PROJECT : 31
2014銀杏庵Ichoan (elderly care facilities)
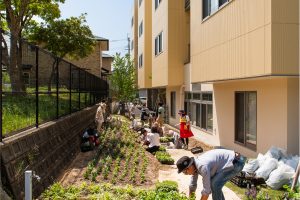
PROJECT : 30
2014無量光Unlimited Light Myoenji Columbarium
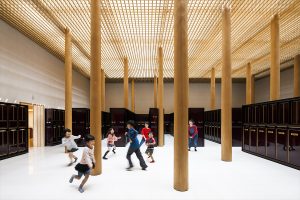
PROJECT : 29
2014おもやとはなれOmoya to Hanare
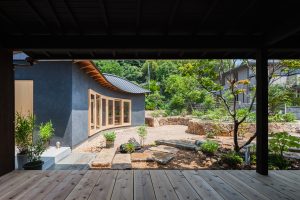
PROJECT : 28
2014かさねぎKasanegi
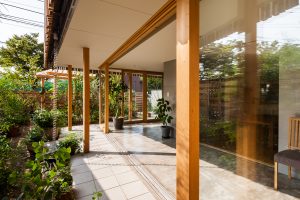
PROJECT : 27
2014門司港改修Mojiko Reform
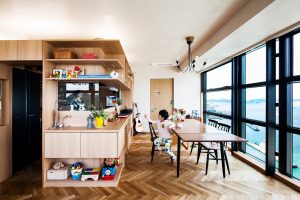
PROJECT : 26
2014すのこの家Sunoko House
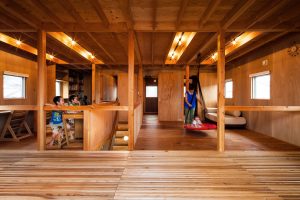
PROJECT : 25
2014ひだまり+ひだまりテラスHidamari + Hidamari Terrace
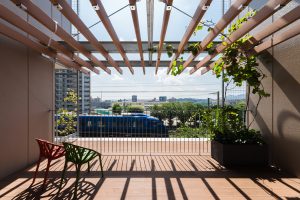
PROJECT : 24
2013北九州のディテール展Kitakyushu Detail (exhibition)
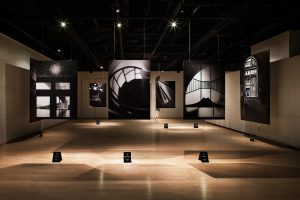
PROJECT : 23
2013九州工業大学製図室Drawing studio in Kyushu Institute of Technology (public building)
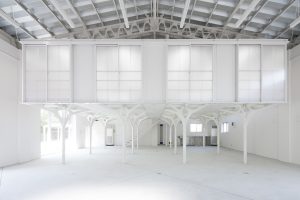
PROJECT : 22
2012おひさまえんOhisamaen day service
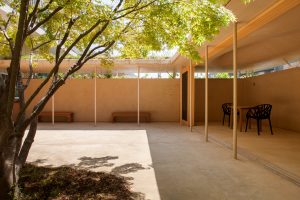
PROJECT : 21
2012わたり廊下Connecting corridors
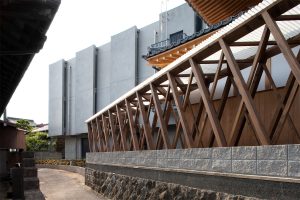
PROJECT : 20
2012花乃路はなれHananoji hanare
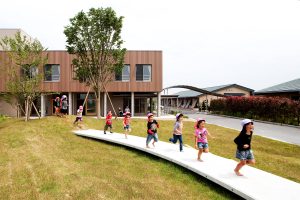
PROJECT : 19
2012改修Refurbishment
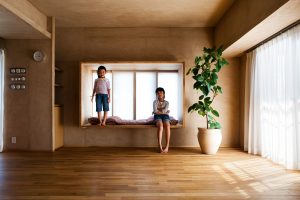
PROJECT : 18
2012おきなの杜Okina no mori day service
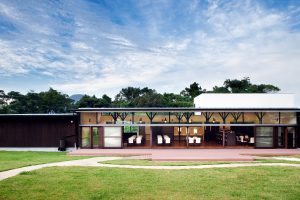
PROJECT : 17
2012ひかりのはちまきHikari no Hachimaki
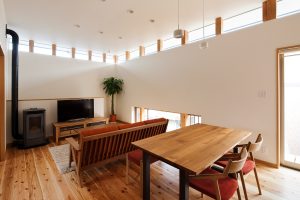
PROJECT : 16
2011magazzinomagazzino
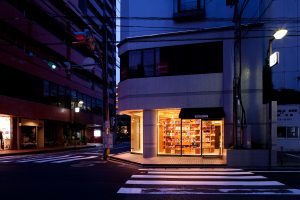
PROJECT : 15
2010NIC pharmacyNIC pharmacy
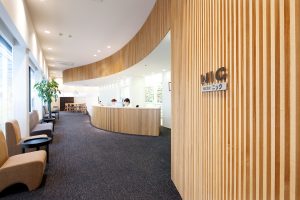
PROJECT : 14
2010café ottocafé otto
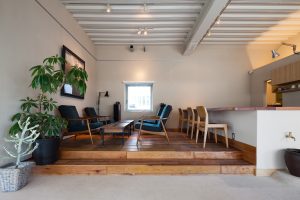
PROJECT : 13
2010小倉浅野三丁目Kokura Asano san-chome
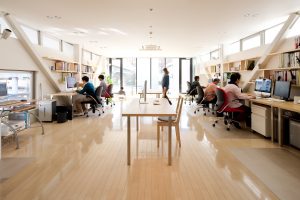
PROJECT : 12
2009樹を掴む家Grasping tree house
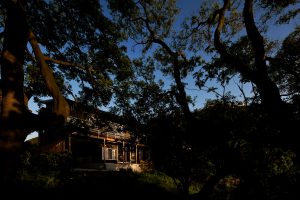
PROJECT : 11
2009tree-woodtree-wood
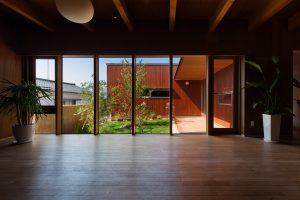
PROJECT : 10
2009中津堀川の欅Nakatsu Horikawa no keyaki
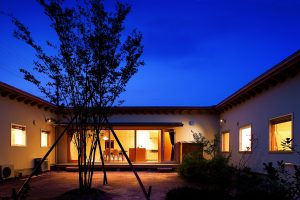
PROJECT : 09
2008東神原の家HIGASHIKANBARA NO IE
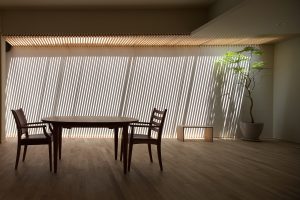
PROJECT : 08
2007博多駅前三丁目Hakata Ekimae san-chome
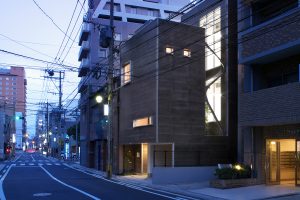
PROJECT : 07
2011西法寺門徒会館Saihouji Monastery Hall
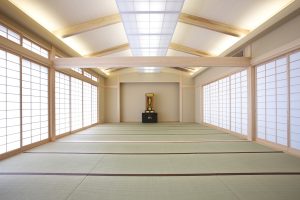
PROJECT : 06
2007西法寺納骨堂SAIHOJI NOKOTSUDO
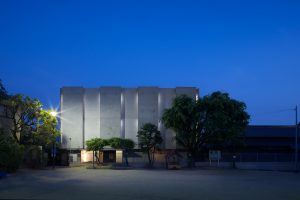
PROJECT : 05
2005足原の家ASHIHARA HOUSE
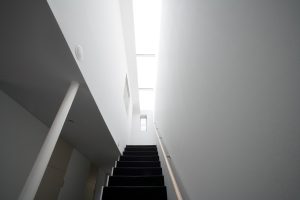
PROJECT : 04
2006NAKAMANAKAMA
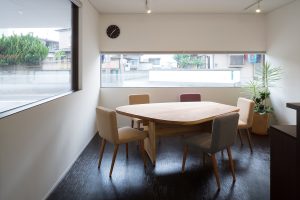
PROJECT : 03
2005shop HOUSEshop HOUSE
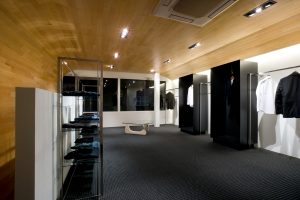
PROJECT : 02
2005GARDEN SALON IIGARDEN SALON II
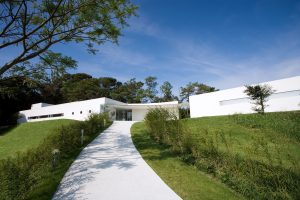
PROJECT : 01
2004森の風MORINOKAZE
