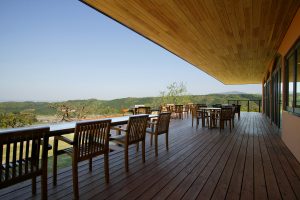花乃路はなれHananoji hanare
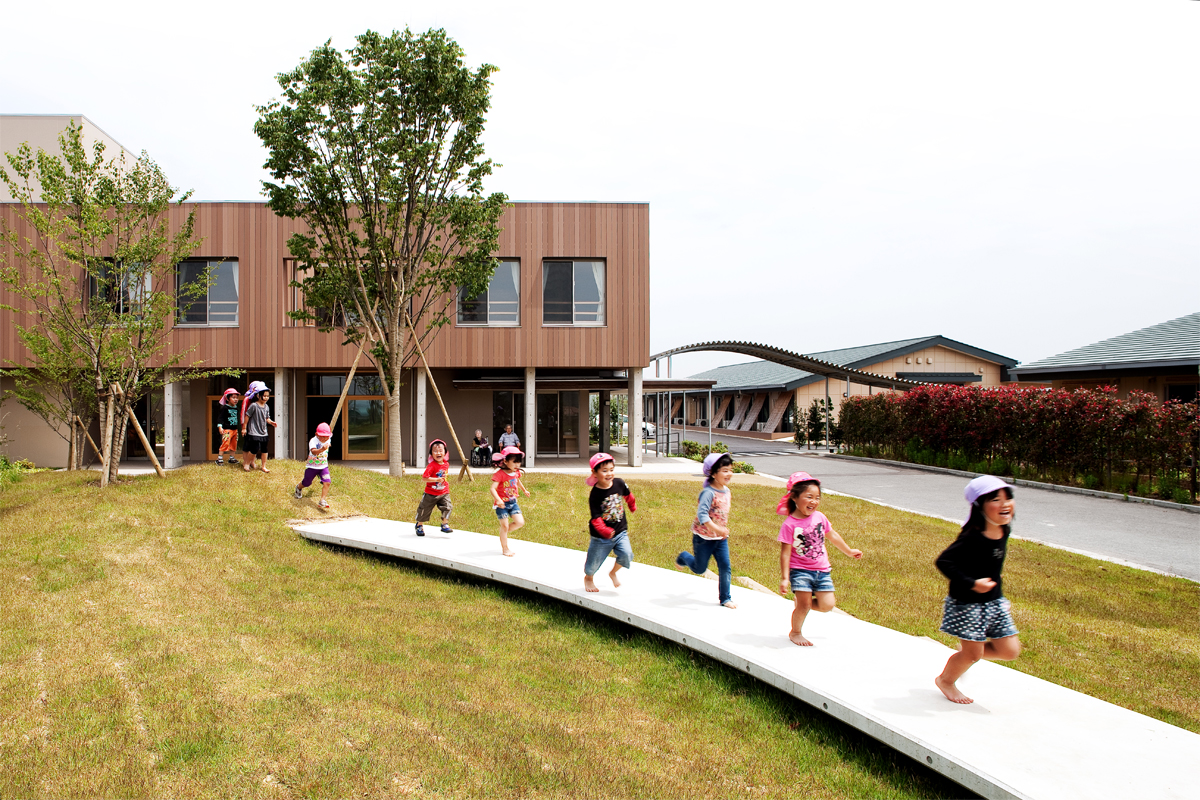
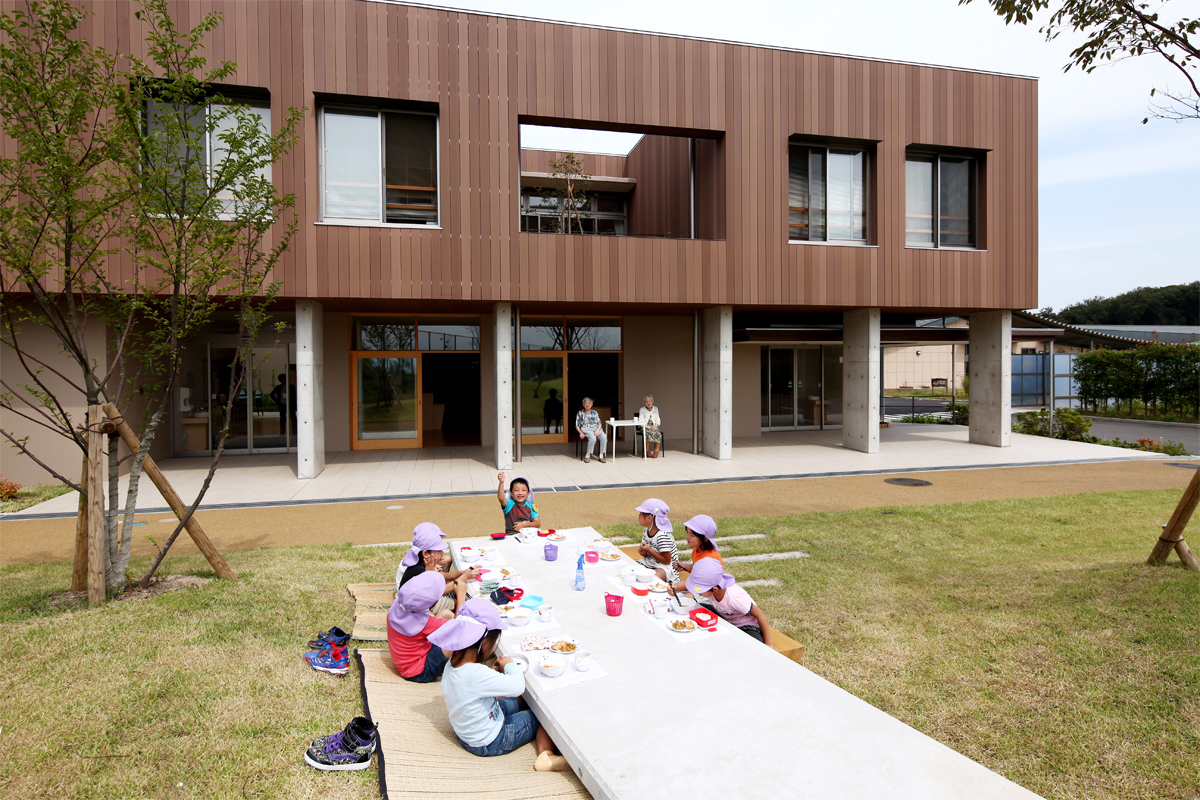
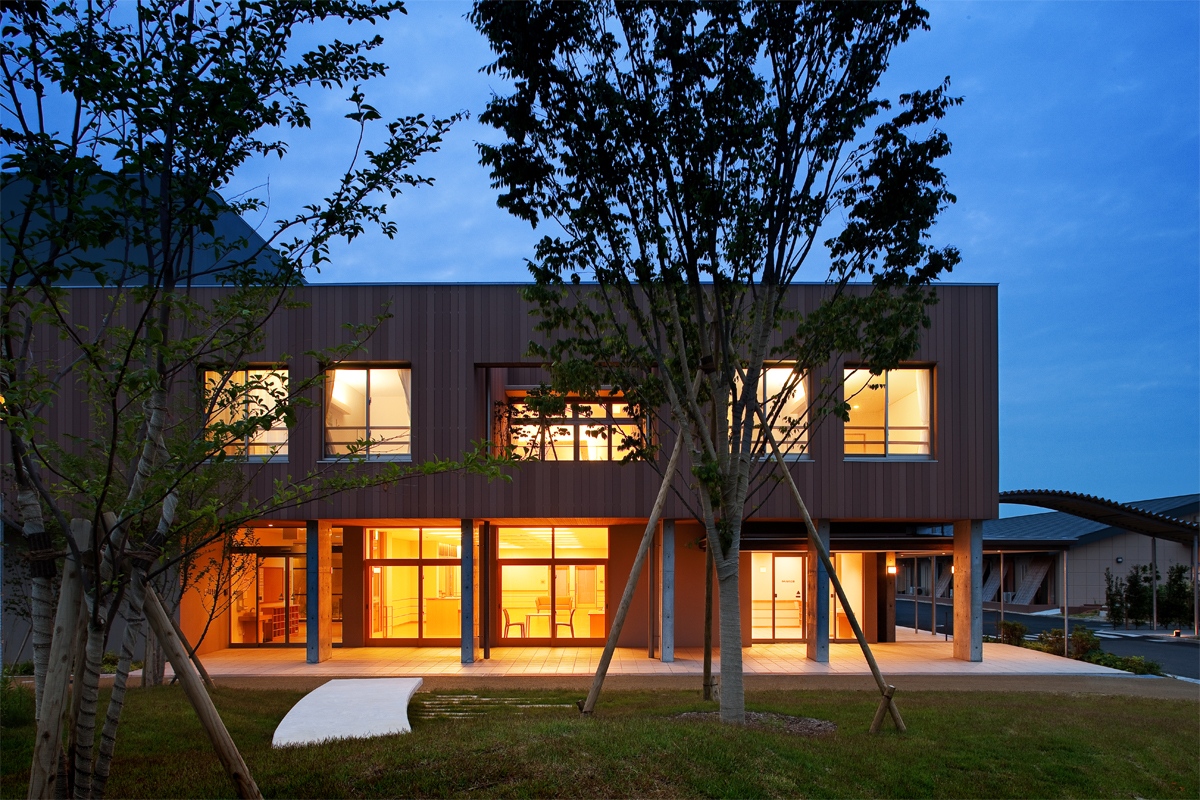
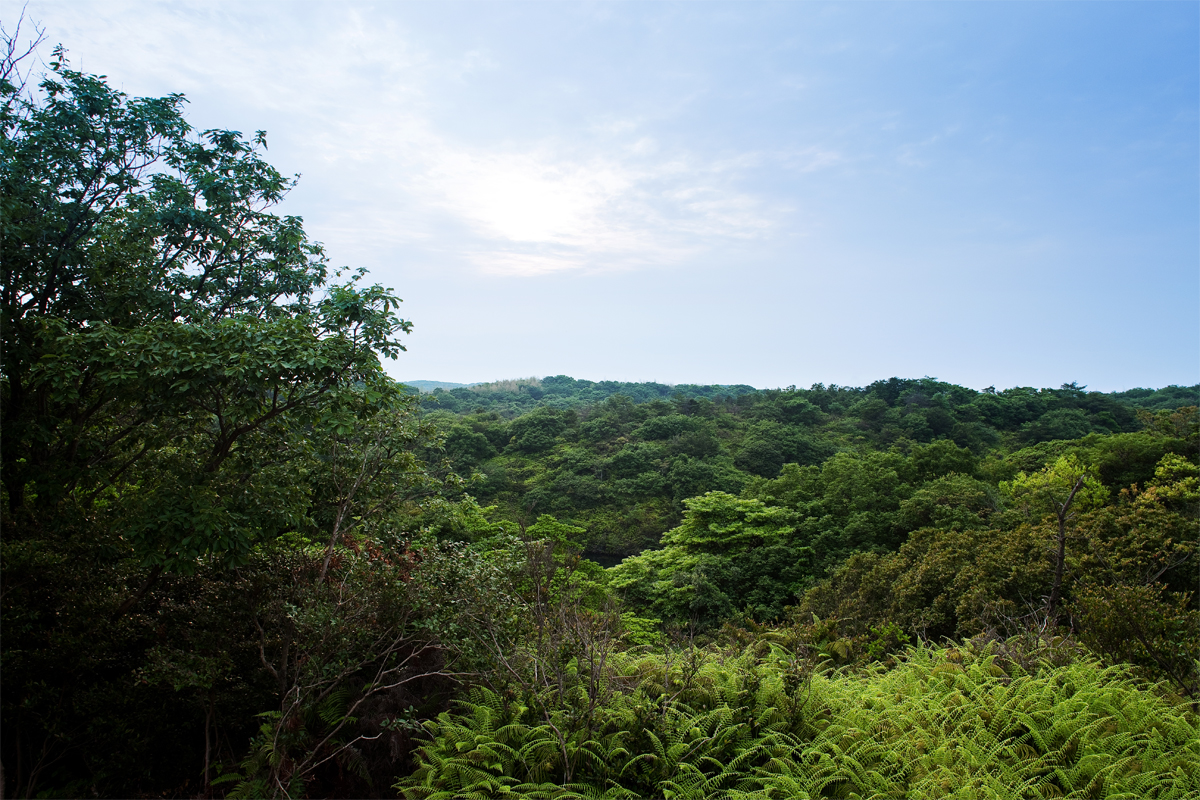
北九州市の最北端に位置する30床の特別養護老人ホーム。普段外気に接することの少ない利用者がいつも自然に触れることができる施設を目指した。痴呆の方でも自由に歩き回ることが出来る「緑豊かな中庭」を建物の中心に配置し、建物のどこにいても風と光を享受できるようにした。また、隣接する保育園とこの施設の接点となる「庭」をどうデザインするかを検討し、「椅子になり、机になり、時にステージになるコンクリートの板」と「土管」で子供達の創造力を喚起する計画とした。その「庭」に面する位置にデイサービススペースを設けて、一緒に食事したり、遊んだり、交流することを可能にしている。子供の歓喜が聞こえ、豊かな自然に囲まれた環境で、ひとつの「終の住み処」のあり方を示すことを目指した。
A special nursing home for the aged, with the size of 30 yuka, located at the northern of Kitakyushu City. We proposed a facility that users who are not usually exposed to the outside can feel natural air. We arranged a "green courtyard" that can freely walked by, so that we can enjoy the wind and light anywhere in the building. In addition, we examined how to design the "garden" which is the point of view between the nursery school, and created "cream of concrete” (chair, desk, and stage made from concrete) and "soil tube" to arouse power.
It has a service space facing the "garden", allowing people to eat together, play, and dialog. Children's delight and nature becomes daily living environment, aimed to show one way of "living in the end".
PROJECT : 62
2024専宗寺納骨堂Sensoji Nokotsudo
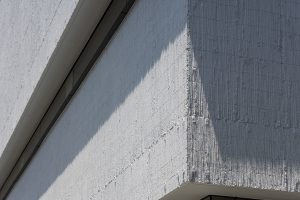
PROJECT : 61
2023ミリカローデン那珂川リニューアル工事 2・3期
(外壁&図書館)Mirikaroden Nakagawa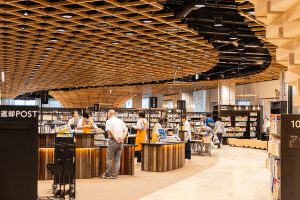
PROJECT : 60
2023中津の中庭Around the Courtyard
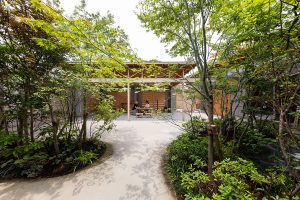
PROJECT : 59
2023本田産婦人科クリニックHonda Clinic
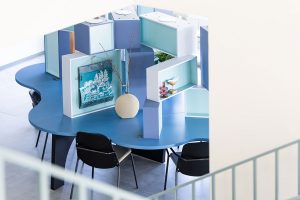
PROJECT : 58
2023貴船保育園Kifune Nursery School
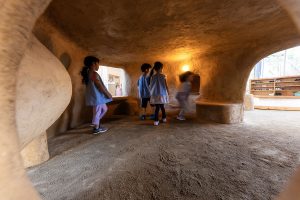
PROJECT : 57
2023正行寺門徒会館・納骨堂Shogyoji Monto-kaikan / Nokotsudo
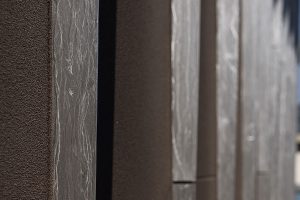
PROJECT : 56
2022さがのふたまSagano hutama
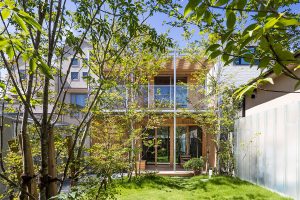
PROJECT : 55
2022ミリカローデン那珂川リニューアル工事 1期 (エントランスホール&音楽ホール)Mirikaroden Nakagawa
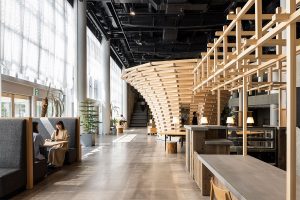
PROJECT : 54
2022法林寺本堂horin temple main hall
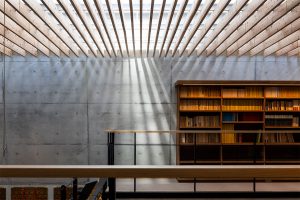
PROJECT : 53
2020竹の茶室Bamboo tea house
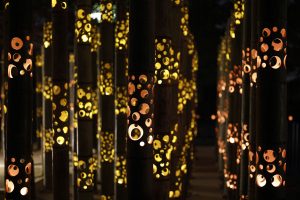
PROJECT : 52
2020池田保育園Ikeda Nursery School
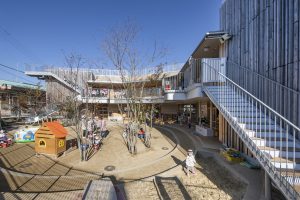
PROJECT : 51
2020エクシス宮崎支店Exis Miyazaki Branch
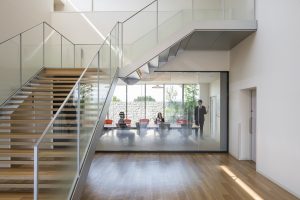
PROJECT : 50
2020こころ保育園Kokoro Nursery School

PROJECT : 49
2020みかど食堂Mikado Cafeteria
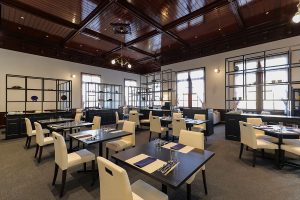
PROJECT : 48
2019福岡県弁護士会館 01Fukuoka Bar Association Hall

PROJECT : 48
2019福岡県弁護士会館 02Fukuoka Bar Association Hall
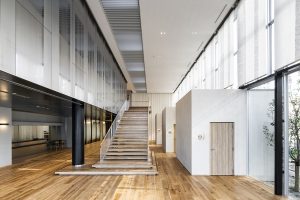
PROJECT : 48
2019福岡県弁護士会館 03Fukuoka Bar Association Hall
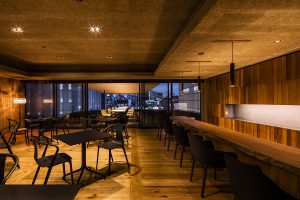
PROJECT : 47
2018無柱ガレージNo Pillars Garage
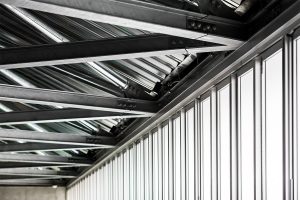
PROJECT : 46
2018方眼の間Hogan House
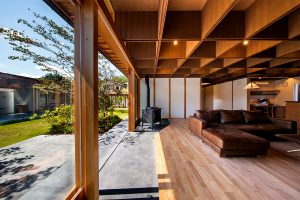
PROJECT : 45
2018苅田のギャラリーGallery of Kanda

PROJECT : 43
2018えそらガーデンesola garden

PROJECT : 42
2017おしどりタープOsidori Tarp
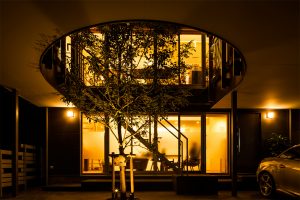
PROJECT : 41
2017無量寿Muryoujyu
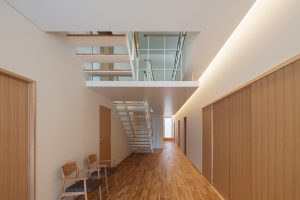
PROJECT : 40
2017おきなであるくWalking in Okina
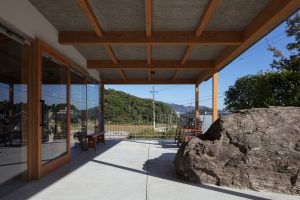
PROJECT : 38
2017みんなの家Minnna no ie
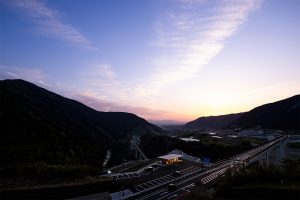
PROJECT : 37
2016もじのどまMoji no doma
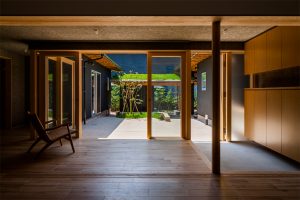
PROJECT : 36
2016とばたの家Tobata House
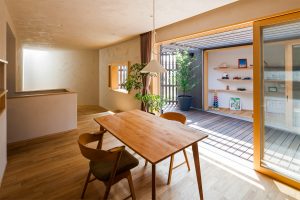
PROJECT : 35
2016ふたまの家House with two kinds of rooms
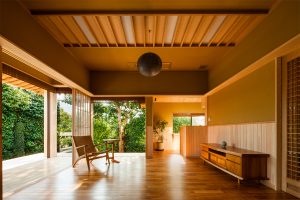
PROJECT : 34
2014もやい診療所Moyai clinic
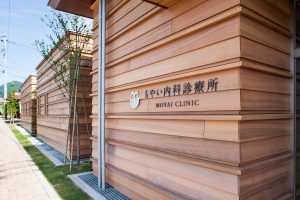
PROJECT : 33
2015かなたけのやねKanatake no Yane
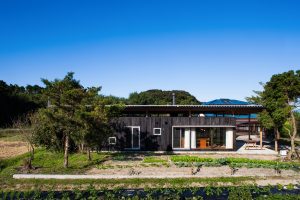
PROJECT : 32
2014一枝The branch
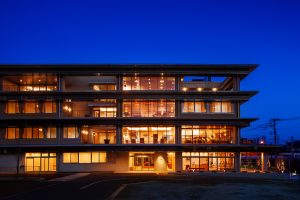
PROJECT : 31
2014銀杏庵Ichoan (elderly care facilities)
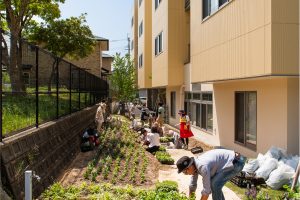
PROJECT : 30
2014無量光Unlimited Light Myoenji Columbarium
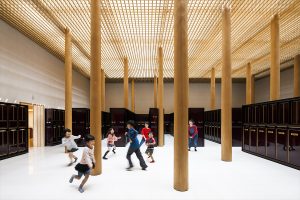
PROJECT : 29
2014おもやとはなれOmoya to Hanare
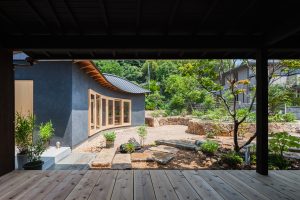
PROJECT : 28
2014かさねぎKasanegi
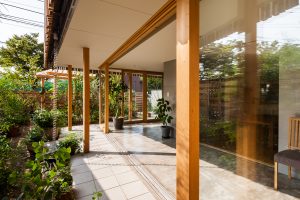
PROJECT : 27
2014門司港改修Mojiko Reform
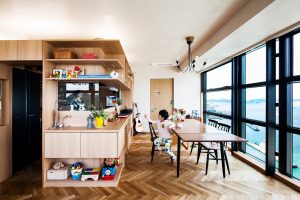
PROJECT : 26
2014すのこの家Sunoko House
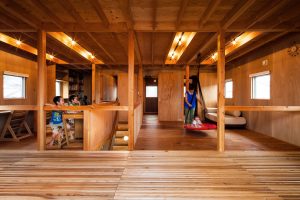
PROJECT : 25
2014ひだまり+ひだまりテラスHidamari + Hidamari Terrace
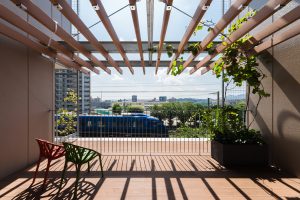
PROJECT : 24
2013北九州のディテール展Kitakyushu Detail (exhibition)
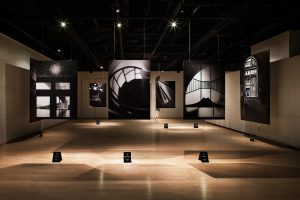
PROJECT : 23
2013九州工業大学製図室Drawing studio in Kyushu Institute of Technology (public building)
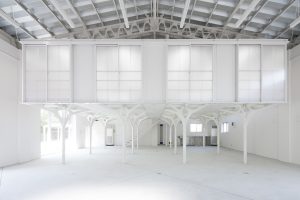
PROJECT : 22
2012おひさまえんOhisamaen day service
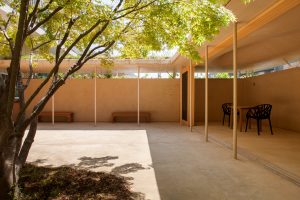
PROJECT : 21
2012わたり廊下Connecting corridors
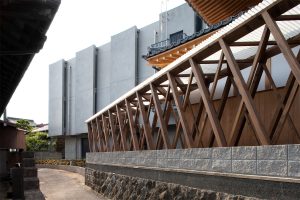
PROJECT : 20
2012花乃路はなれHananoji hanare
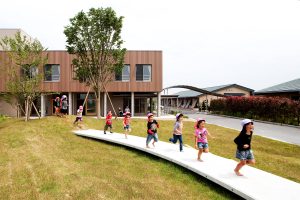
PROJECT : 19
2012改修Refurbishment
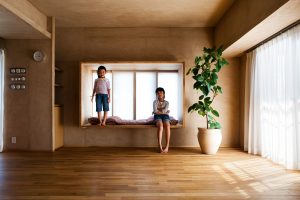
PROJECT : 18
2012おきなの杜Okina no mori day service
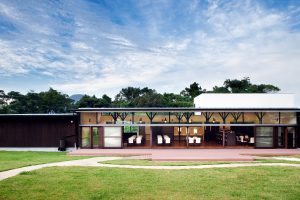
PROJECT : 17
2012ひかりのはちまきHikari no Hachimaki
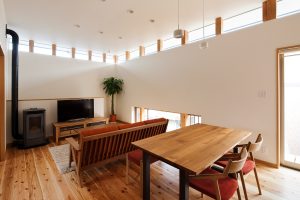
PROJECT : 16
2011magazzinomagazzino
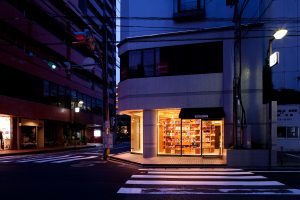
PROJECT : 15
2010NIC pharmacyNIC pharmacy
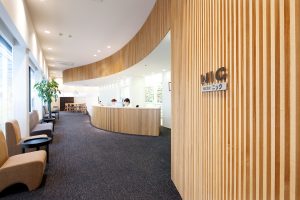
PROJECT : 14
2010café ottocafé otto
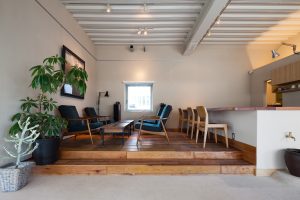
PROJECT : 13
2010小倉浅野三丁目Kokura Asano san-chome
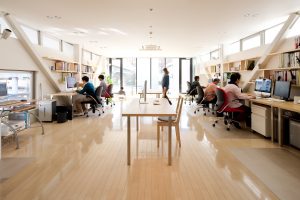
PROJECT : 12
2009樹を掴む家Grasping tree house
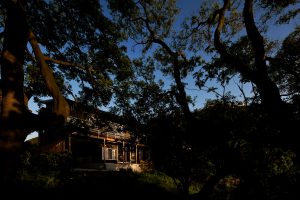
PROJECT : 11
2009tree-woodtree-wood
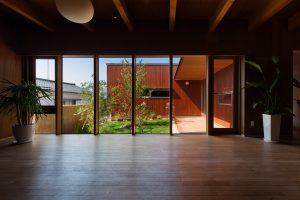
PROJECT : 10
2009中津堀川の欅Nakatsu Horikawa no keyaki
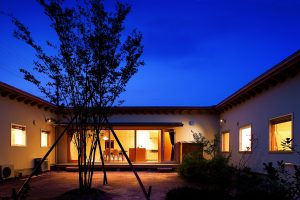
PROJECT : 09
2008東神原の家HIGASHIKANBARA NO IE
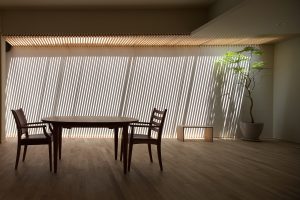
PROJECT : 08
2007博多駅前三丁目Hakata Ekimae san-chome
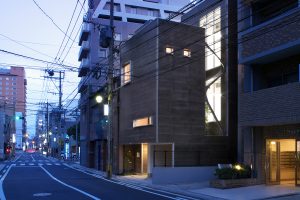
PROJECT : 07
2011西法寺門徒会館Saihouji Monastery Hall
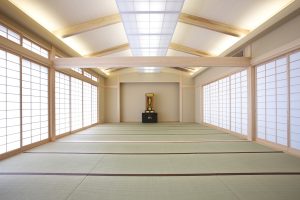
PROJECT : 06
2007西法寺納骨堂SAIHOJI NOKOTSUDO
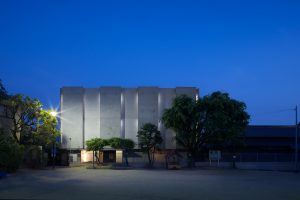
PROJECT : 05
2005足原の家ASHIHARA HOUSE
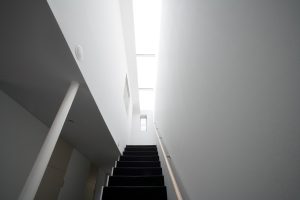
PROJECT : 04
2006NAKAMANAKAMA
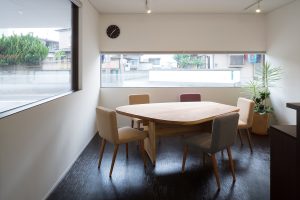
PROJECT : 03
2005shop HOUSEshop HOUSE
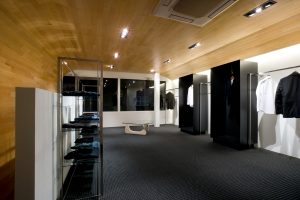
PROJECT : 02
2005GARDEN SALON IIGARDEN SALON II
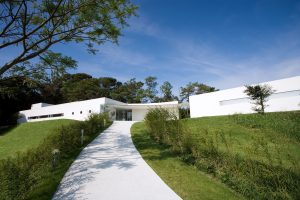
PROJECT : 01
2004森の風MORINOKAZE
