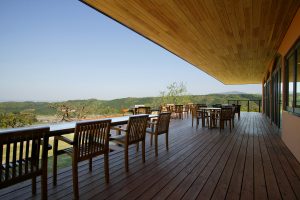西法寺門徒会館Saihouji Monastery Hall
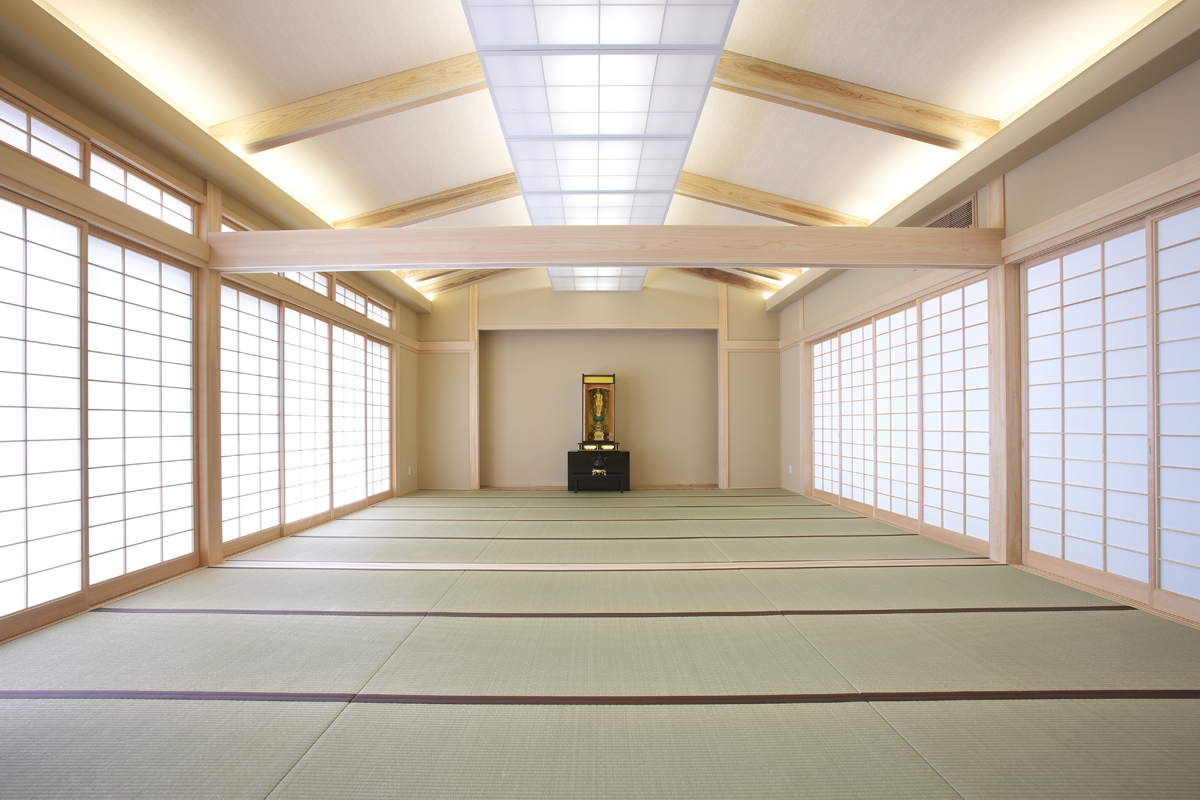
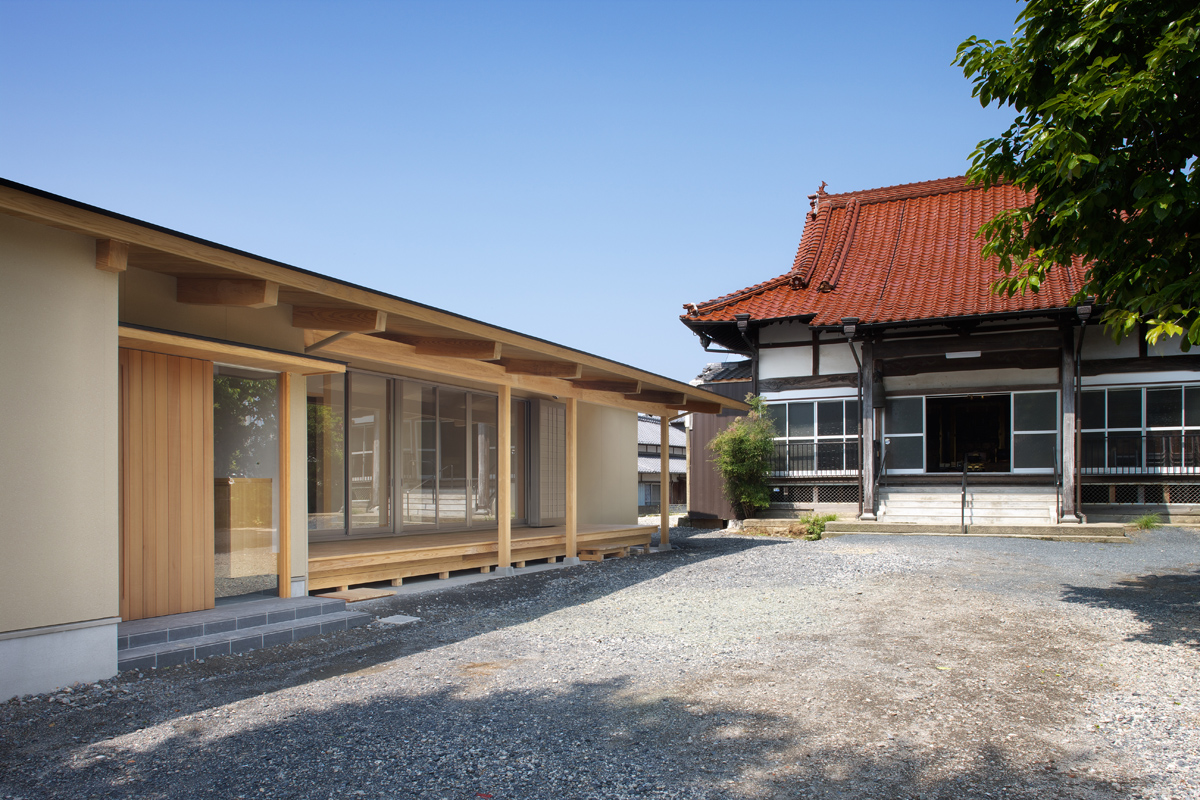
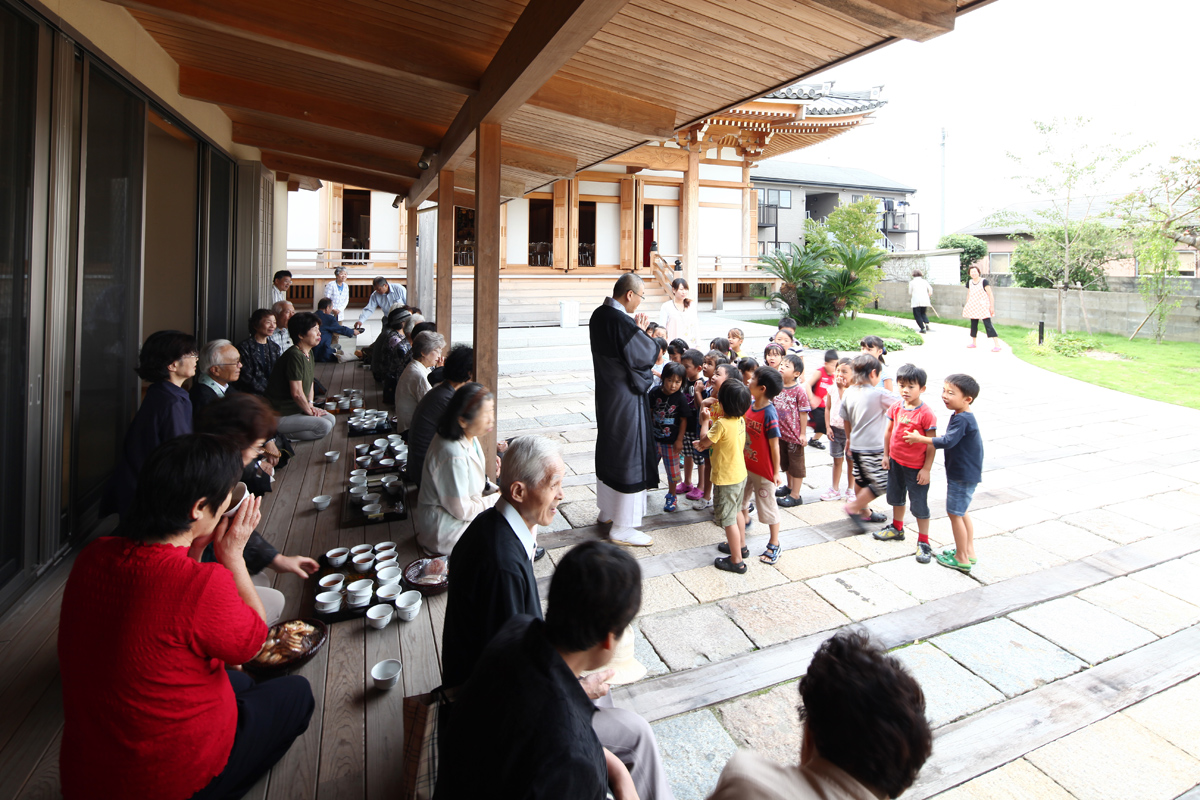
1000件以上の門徒に支えられているお寺での行事に、一般的な木造の建物の幅2.5間では少し狭い。ここでは、3間×5間で30畳の広間を木造で造ることが求められた。
また、これから立ち上がる伝統工法による本堂を美しく見せることが条件になった。
そこで、9.5mの鉄骨+木の合成梁で屋根を支え、極力勾配を緩くし、天井を貼らないことにより内部の高さを確保した。気軽に立ち寄ることができ、縁側に人が集い、その前の境内で子供が走り回る状況を想像しながら設計を進めていった。
あくまでこれから出来る本堂が主役で、この建物は、本堂を機能的にサポートする脇役である。
控えめにさりげなく建てることを心がけた。2年後本堂が完成し、本堂とこの建物の呼応関係が成立したとき、この建物も完成すると考えている。
It is a temple which supported by over 1,000 prolette, with the width of 2.5 (of the general wooden building).In this case, it was requested to construct 30 mats (of tatami) between 3 × 5. Also, it was conditional to show the main hall with beautiful traditional Japanese construction method. Here, the roof is supported with 9.5 m steel beam + wood composite beam, loose the slope as much as possible, secured the inside height by not affixing the ceiling. People could stop and passing by, or gathered at the edge, imagining the situation where the children run around in the precincts. The main hall is becoming the leading symbol, so this building is supporting the main hall functionally.
We tried to discreetly casually build it. After 2 years the main hall was completed, and we believe that this building will be completed when the correspondence relationship between the main hall and this building.
PROJECT : 59
2023本田産婦人科クリニックHonda Clinic
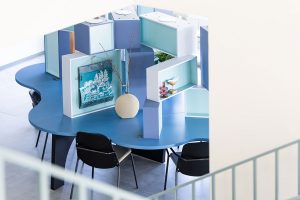
PROJECT : 58
2023貴船保育園Kifune Nursery School
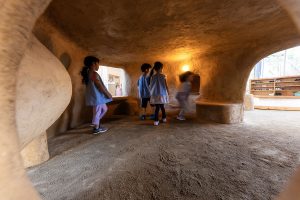
PROJECT : 57
2023正行寺門徒会館・納骨堂Shogyoji Monto-kaikan / Nokotsudo
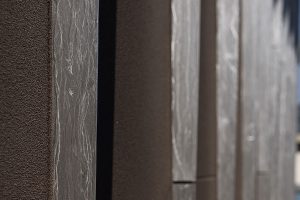
PROJECT : 56
2022さがのふたまSagano hutama
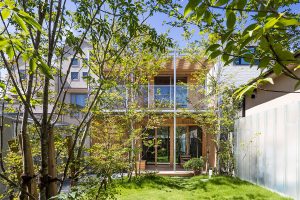
PROJECT : 55
2022ミリカローデン那珂川リニューアル工事 1期 (エントランスホール&音楽ホール)Mirikaroden Nakagawa
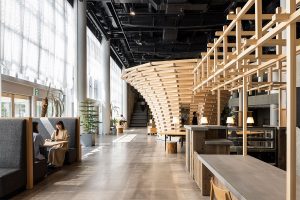
PROJECT : 54
2022法林寺本堂horin temple main hall
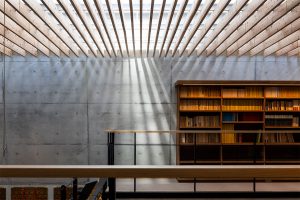
PROJECT : 53
2020竹の茶室Bamboo tea house
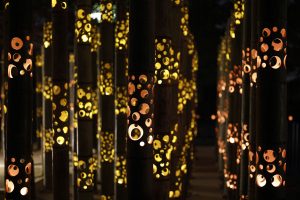
PROJECT : 52
2020池田保育園Ikeda Nursery School
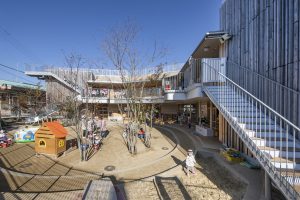
PROJECT : 51
2020エクシス宮崎支店Exis Miyazaki Branch
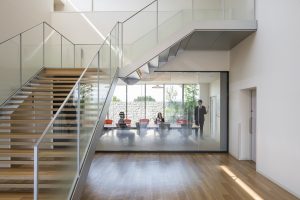
PROJECT : 50
2020こころ保育園Kokoro Nursery School

PROJECT : 49
2020みかど食堂Mikado Cafeteria
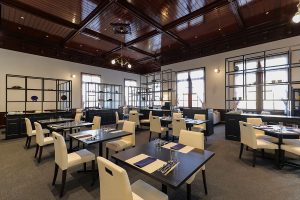
PROJECT : 48
2019福岡県弁護士会館 01Fukuoka Bar Association Hall

PROJECT : 48
2019福岡県弁護士会館 02Fukuoka Bar Association Hall
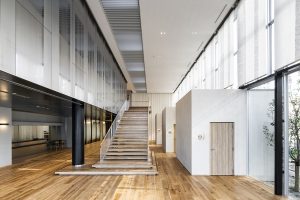
PROJECT : 48
2019福岡県弁護士会館 03Fukuoka Bar Association Hall
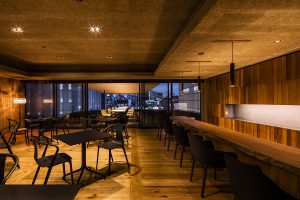
PROJECT : 47
2018無柱ガレージNo Pillars Garage
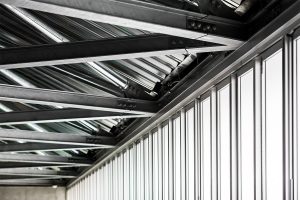
PROJECT : 46
2018方眼の間Hogan House
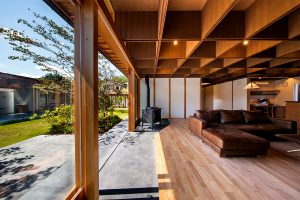
PROJECT : 45
2018苅田のギャラリーGallery of Kanda

PROJECT : 43
2018えそらガーデンesola garden

PROJECT : 42
2017おしどりタープOsidori Tarp
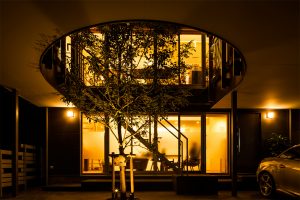
PROJECT : 41
2017無量寿Muryoujyu
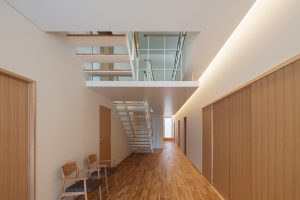
PROJECT : 40
2017おきなであるくWalking in Okina
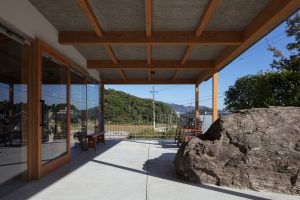
PROJECT : 38
2017みんなの家Minnna no ie
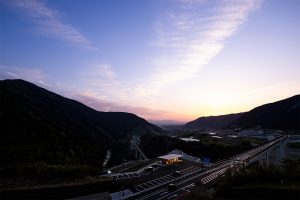
PROJECT : 37
2016もじのどまMoji no doma
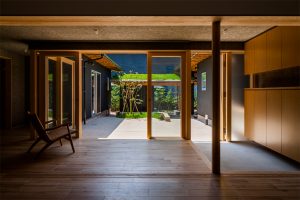
PROJECT : 36
2016とばたの家Tobata House
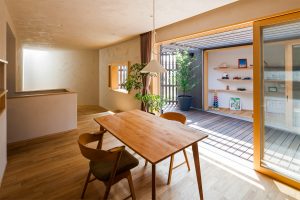
PROJECT : 35
2016ふたまの家House with two kinds of rooms
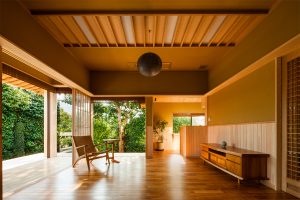
PROJECT : 34
2014もやい診療所Moyai clinic
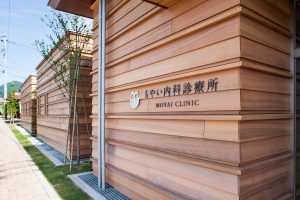
PROJECT : 33
2015かなたけのやねKanatake no Yane
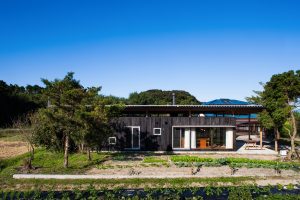
PROJECT : 32
2014一枝The branch
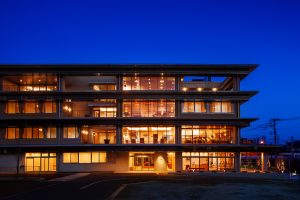
PROJECT : 31
2014銀杏庵Ichoan (elderly care facilities)
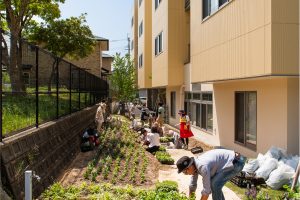
PROJECT : 30
2014無量光Unlimited Light Myoenji Columbarium
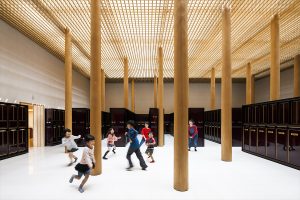
PROJECT : 29
2014おもやとはなれOmoya to Hanare
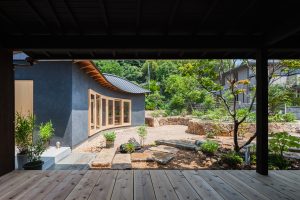
PROJECT : 28
2014かさねぎKasanegi
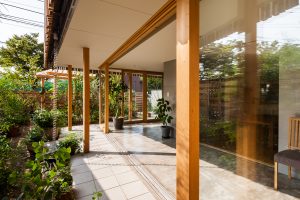
PROJECT : 27
2014門司港改修Mojiko Reform
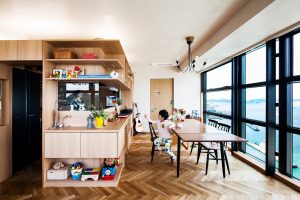
PROJECT : 26
2014すのこの家Sunoko House
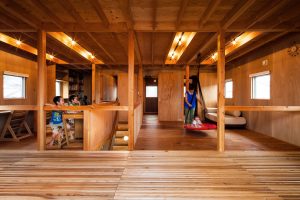
PROJECT : 25
2014ひだまり+ひだまりテラスHidamari + Hidamari Terrace
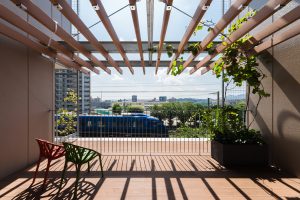
PROJECT : 24
2013北九州のディテール展Kitakyushu Detail (exhibition)
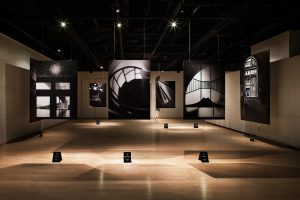
PROJECT : 23
2013九州工業大学製図室Drawing studio in Kyushu Institute of Technology (public building)
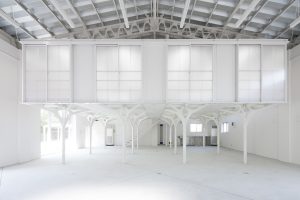
PROJECT : 22
2012おひさまえんOhisamaen day service
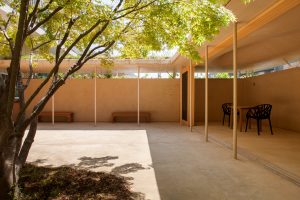
PROJECT : 21
2012わたり廊下Connecting corridors
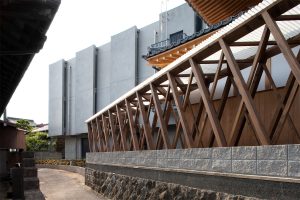
PROJECT : 20
2012花乃路はなれHananoji hanare
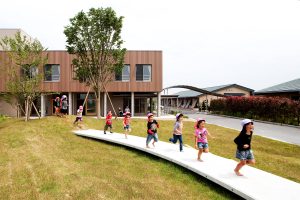
PROJECT : 19
2012改修Refurbishment
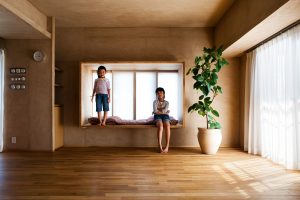
PROJECT : 18
2012おきなの杜Okina no mori day service
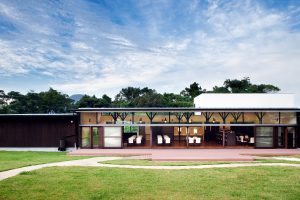
PROJECT : 17
2012ひかりのはちまきHikari no Hachimaki
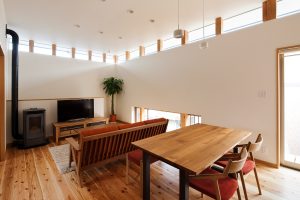
PROJECT : 16
2011magazzinomagazzino
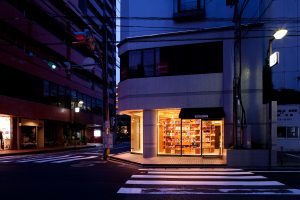
PROJECT : 15
2010NIC pharmacyNIC pharmacy
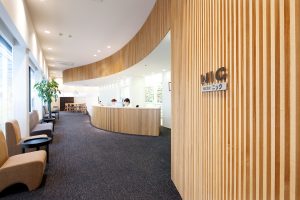
PROJECT : 14
2010café ottocafé otto
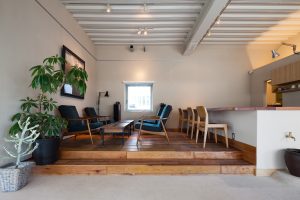
PROJECT : 13
2010小倉浅野三丁目Kokura Asano san-chome
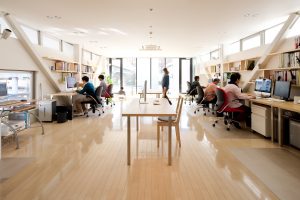
PROJECT : 12
2009樹を掴む家Grasping tree house
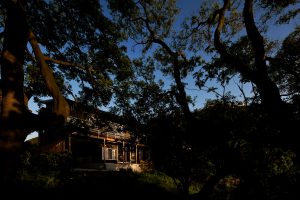
PROJECT : 11
2009tree-woodtree-wood
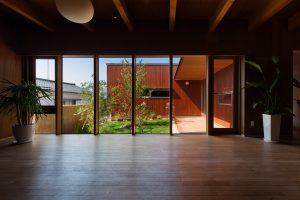
PROJECT : 10
2009中津堀川の欅Nakatsu Horikawa no keyaki
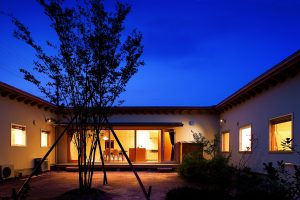
PROJECT : 09
2008東神原の家HIGASHIKANBARA NO IE
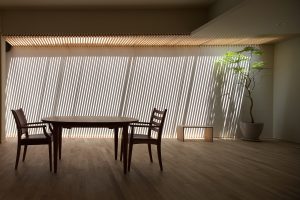
PROJECT : 08
2007博多駅前三丁目Hakata Ekimae san-chome
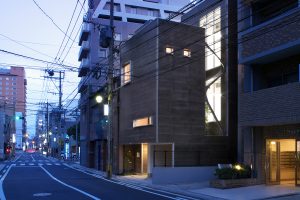
PROJECT : 07
2011西法寺門徒会館Saihouji Monastery Hall
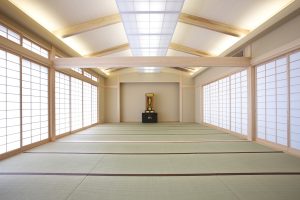
PROJECT : 06
2007西法寺納骨堂SAIHOJI NOKOTSUDO
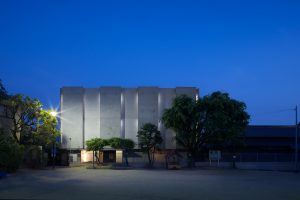
PROJECT : 05
2005足原の家ASHIHARA HOUSE
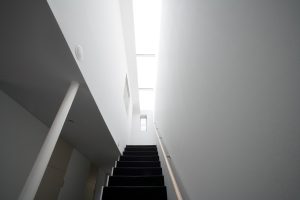
PROJECT : 04
2006NAKAMANAKAMA
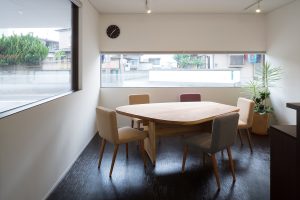
PROJECT : 03
2005shop HOUSEshop HOUSE
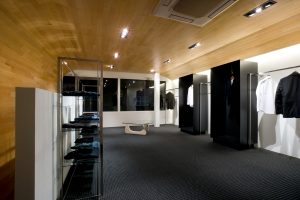
PROJECT : 02
2005GARDEN SALON IIGARDEN SALON II
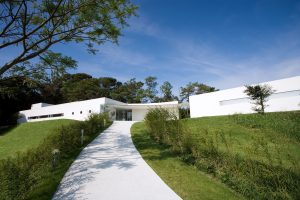
PROJECT : 01
2004森の風MORINOKAZE
