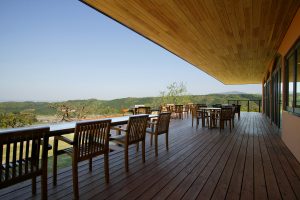西法寺納骨堂SAIHOJI NOKOTSUDO
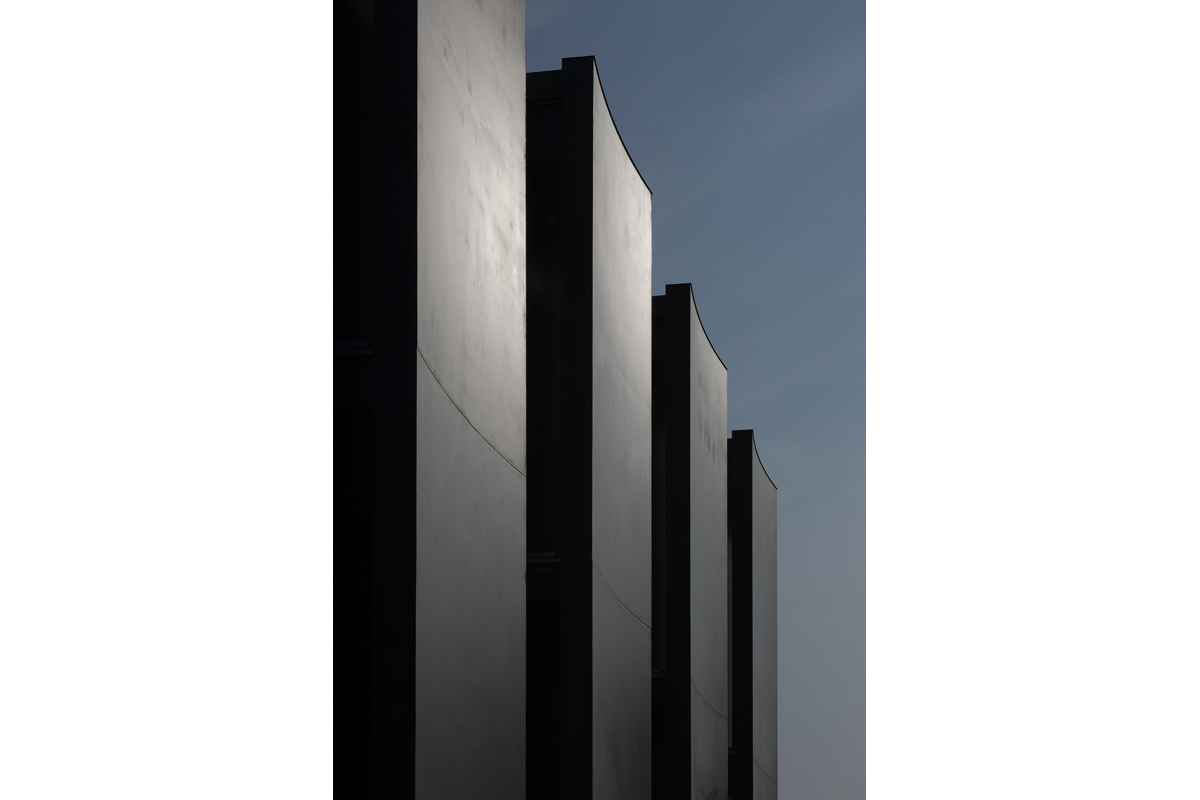
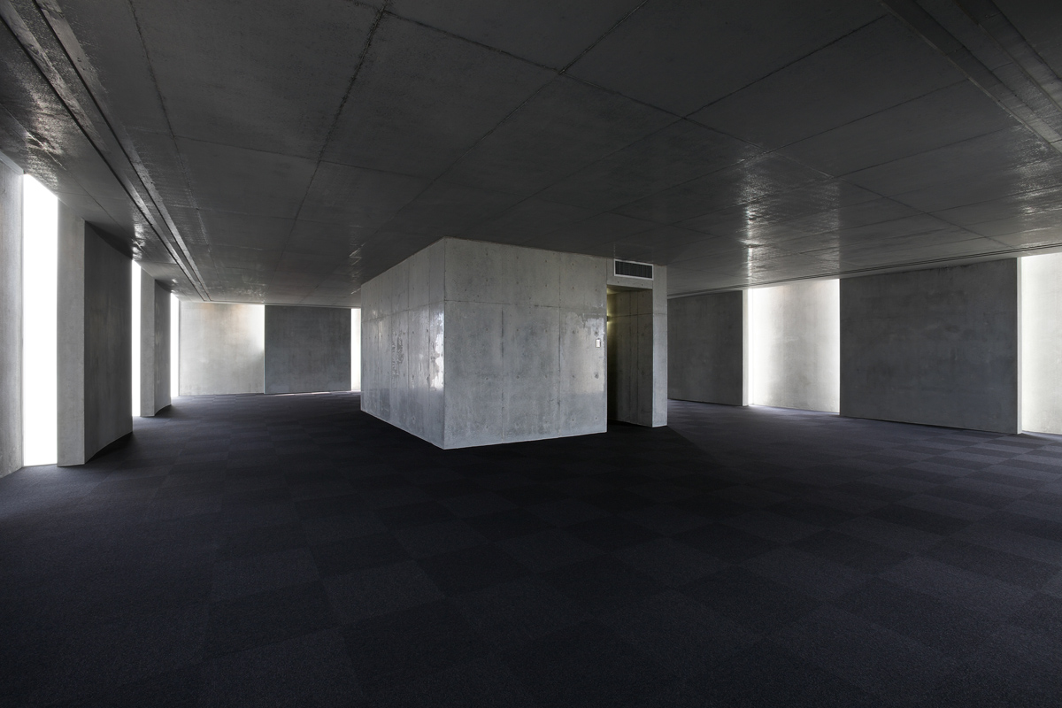
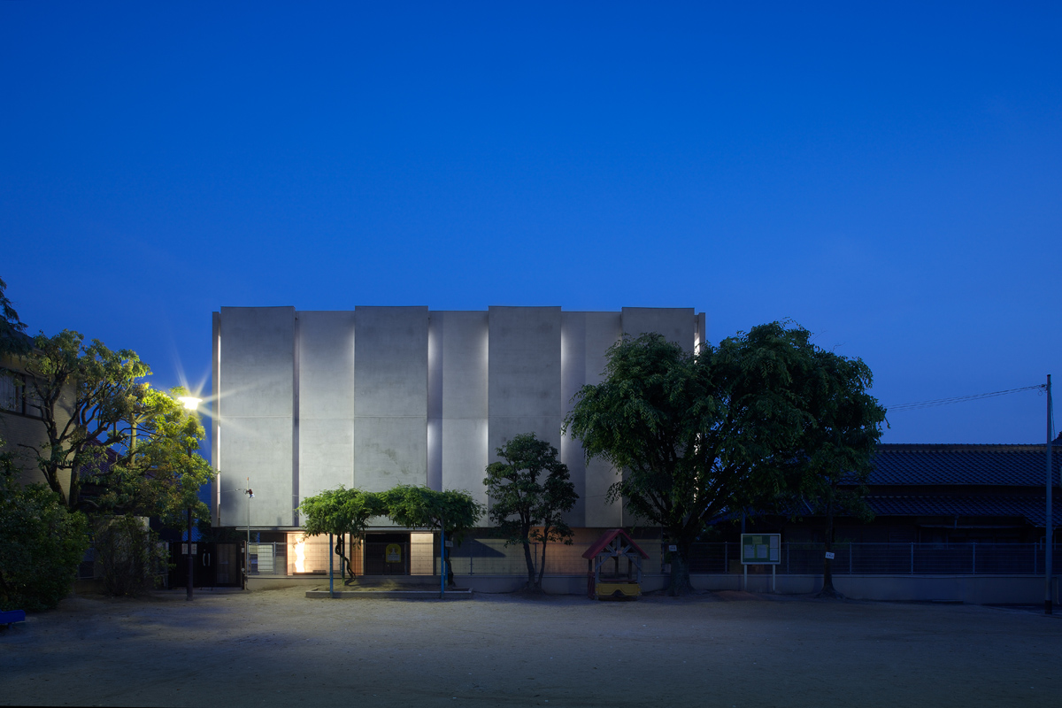
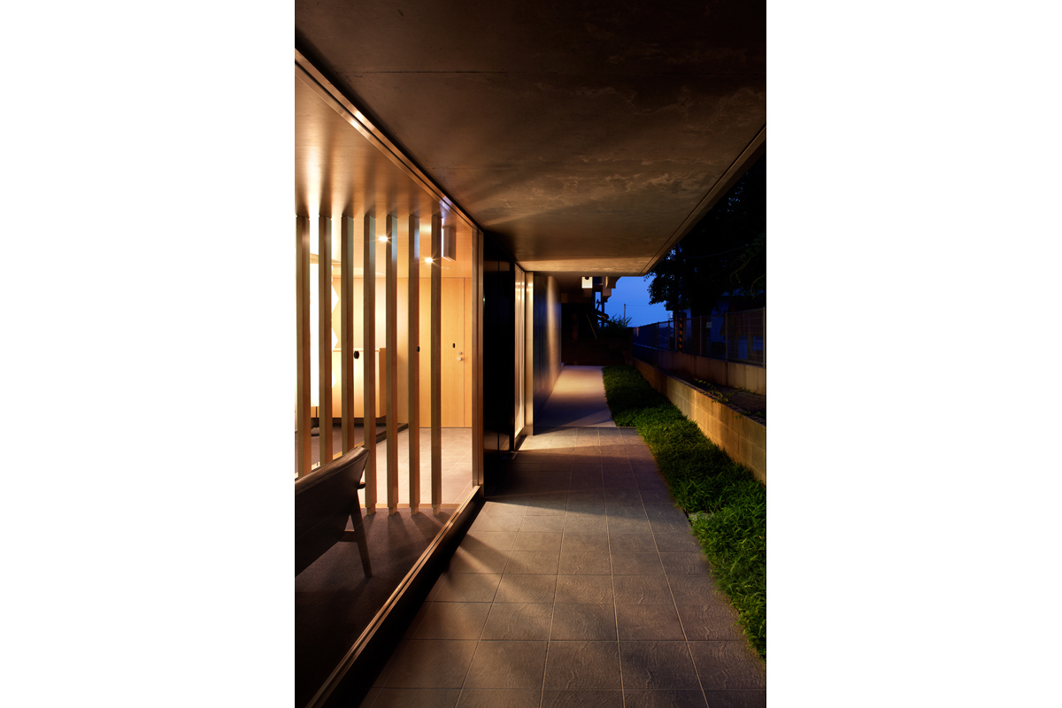
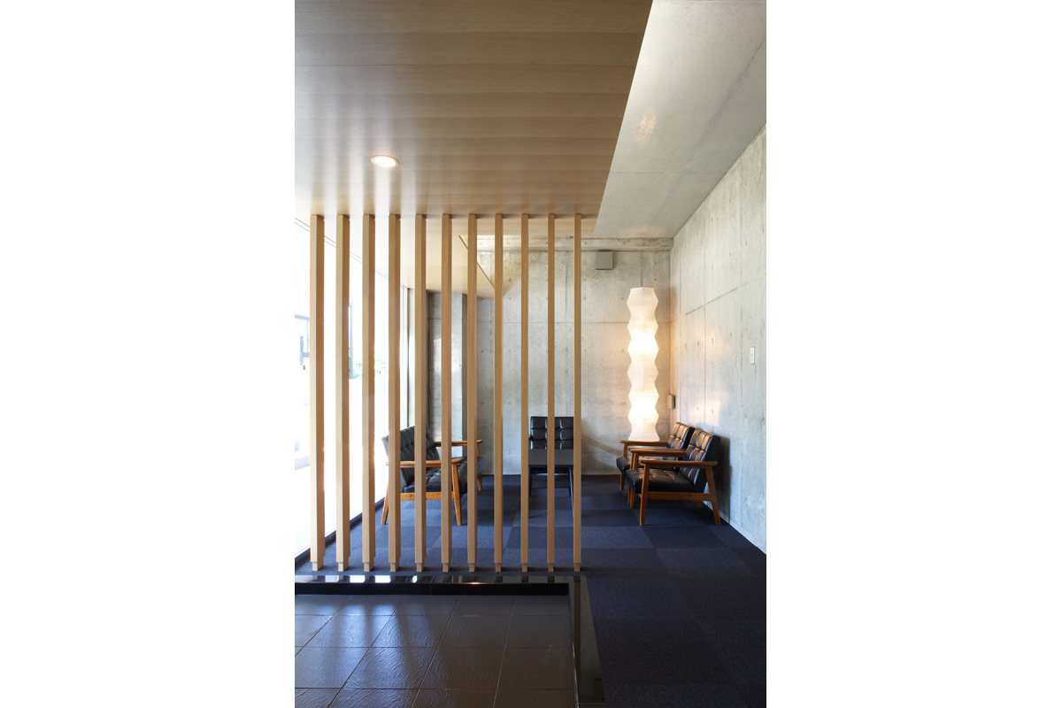
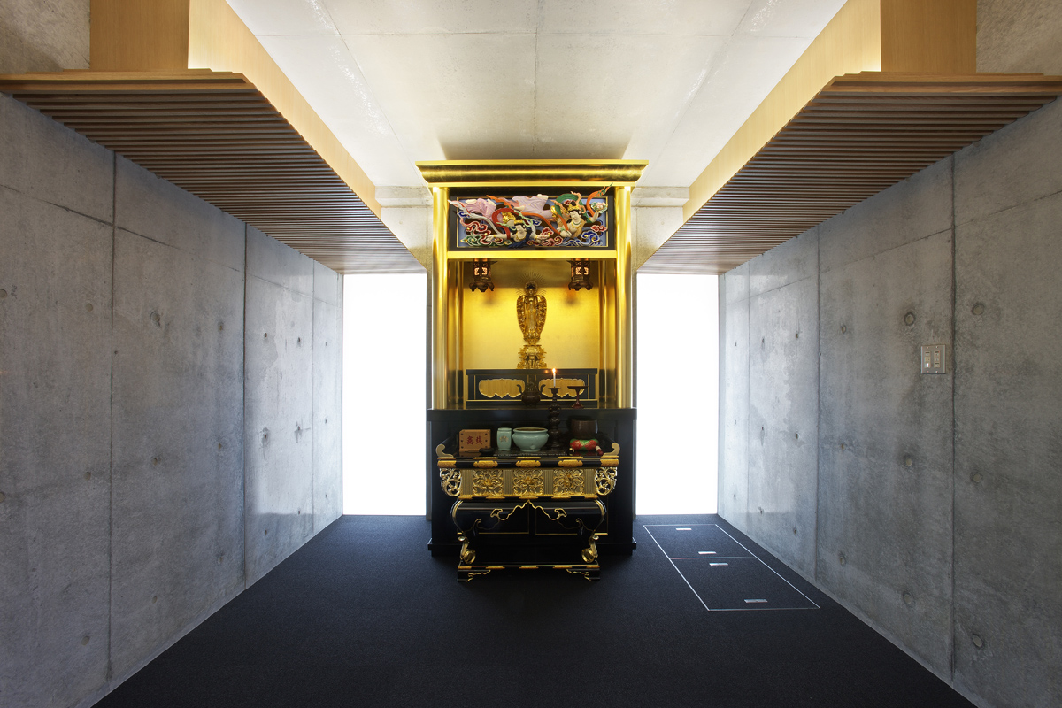
元禄10年(1697年)に創建され、300年以上の歴史を刻む寺院の納骨堂である。
かつては農家の多い地域であったが、高度成長期の北九州工業の発展に伴い、ベットタウンとなり、現在は、お墓や納骨壇の供給が求められるようになってきた。近隣にある納骨堂を見学するなか、同じ寺院の中にある納骨壇に大きさの差や、金額差があることに関係者は疑問を抱くようになった。
そこで住職が、格差のない状態を主題のひとつと定め、納骨壇のフロアには本尊を設けず「上下(かみしも)」のないセンターコア形式の平面を実現した。また、ここでは100年の使用に耐えうる構造体がテーマになった。外壁を高性能のプレキャストコンクリート板とし、外壁に自重をかけ、ひび割れの入りにくい構造体を目指した。また、柱をなくし、壁に荷重をかけることで柱のない空間を実現した。将来のレイアウト変更、用途変更へも対応できる計画となっている。PCa板を互い違いに配置し、スリットを設けることにより、地震時にお互いが干渉しないようにしている。そのスリットから入る柔らかな光は、時間によって櫛引仕上のコンクリート板にさまざまな表情を与え、納骨堂を優しく静かな光で包んでくれている。
It was founded in Genroku 10 years (1697) and is a monastery of a temple engraving a history of more than 300 years.
It was once an area with many farmers, but with the development of Kitakyushu Industry in the period of high growth, it became a bed town,
Currently, the supply of graves and pelvic beds has come to be demanded. While observing the neighboring shrine,
The concerned parties began to have doubts about the difference in size and the difference in amount on the bone pedestal located in the same temple.
So the priesthood decided that there was no disparity as one of the subjects, and did not set up the main honor on the floor of the bone pier We realized a center core type plane without "upper and lower (gimmick)". Also, here is a theme that can withstand 100 years of use. The exterior wall was made a high-performance precast concrete board, a self weight was applied to the outer wall, and aimed at a structure hard to crack. Also, by eliminating pillars and applying a load to the walls, a space without pillars was realized. It is planned to respond to future layout change and usage change. The PCa boards are alternately arranged and slits are provided so that they do not interfere with each other at the time of an earthquake. Soft light coming from the slit, depending on the time, various concrete boards with combing finish
Giving a look, wrapped in a gentle and quiet light of the cheddar.
PROJECT : 62
2024専宗寺納骨堂Sensoji Nokotsudo
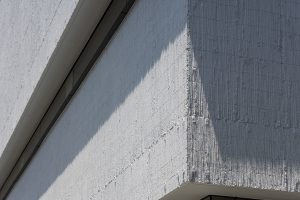
PROJECT : 61
2023ミリカローデン那珂川リニューアル工事 2・3期
(外壁&図書館)Mirikaroden Nakagawa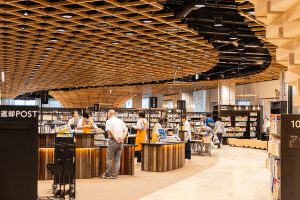
PROJECT : 60
2023中津の中庭Around the Courtyard
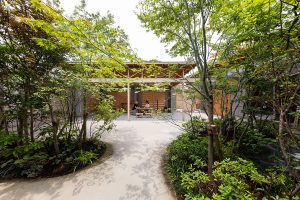
PROJECT : 59
2023本田産婦人科クリニックHonda Clinic
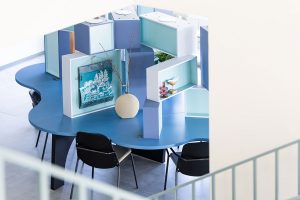
PROJECT : 58
2023貴船保育園Kifune Nursery School
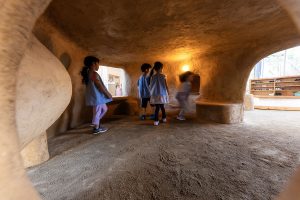
PROJECT : 57
2023正行寺門徒会館・納骨堂Shogyoji Monto-kaikan / Nokotsudo
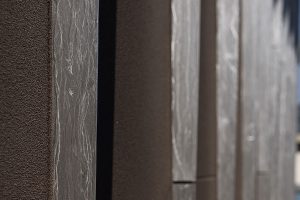
PROJECT : 56
2022さがのふたまSagano hutama
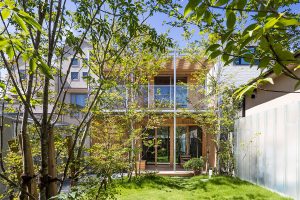
PROJECT : 55
2022ミリカローデン那珂川リニューアル工事 1期 (エントランスホール&音楽ホール)Mirikaroden Nakagawa
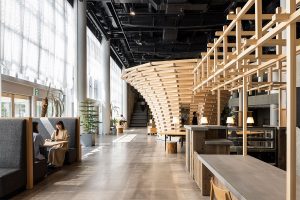
PROJECT : 54
2022法林寺本堂horin temple main hall
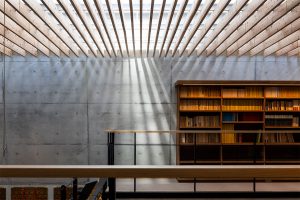
PROJECT : 53
2020竹の茶室Bamboo tea house
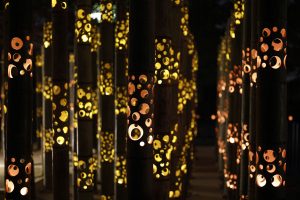
PROJECT : 52
2020池田保育園Ikeda Nursery School
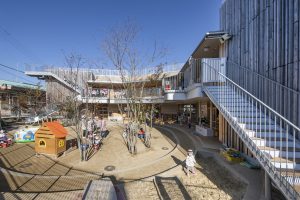
PROJECT : 51
2020エクシス宮崎支店Exis Miyazaki Branch
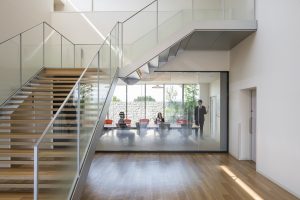
PROJECT : 50
2020こころ保育園Kokoro Nursery School

PROJECT : 49
2020みかど食堂Mikado Cafeteria
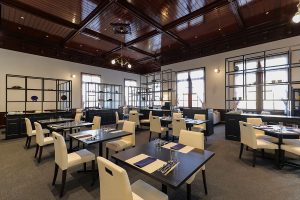
PROJECT : 48
2019福岡県弁護士会館 01Fukuoka Bar Association Hall

PROJECT : 48
2019福岡県弁護士会館 02Fukuoka Bar Association Hall
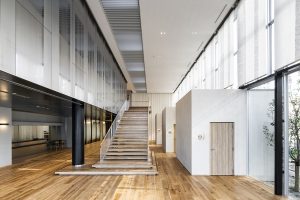
PROJECT : 48
2019福岡県弁護士会館 03Fukuoka Bar Association Hall
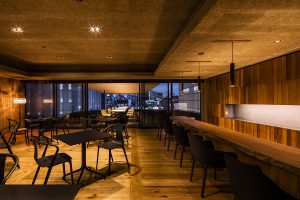
PROJECT : 47
2018無柱ガレージNo Pillars Garage
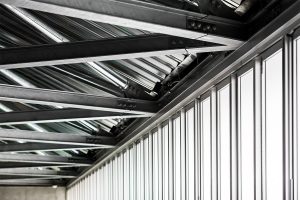
PROJECT : 46
2018方眼の間Hogan House
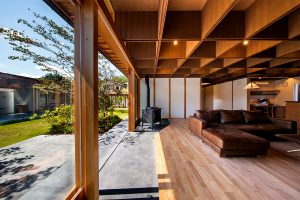
PROJECT : 45
2018苅田のギャラリーGallery of Kanda

PROJECT : 43
2018えそらガーデンesola garden

PROJECT : 42
2017おしどりタープOsidori Tarp
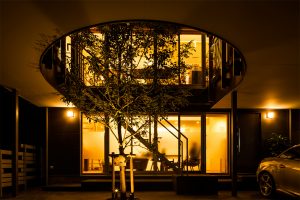
PROJECT : 41
2017無量寿Muryoujyu
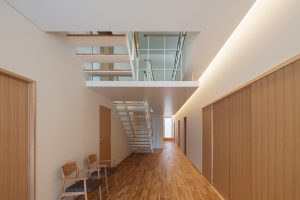
PROJECT : 40
2017おきなであるくWalking in Okina
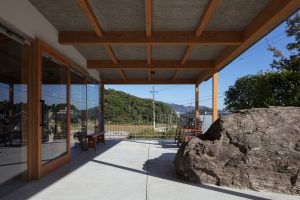
PROJECT : 38
2017みんなの家Minnna no ie
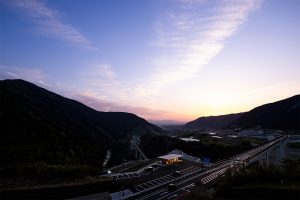
PROJECT : 37
2016もじのどまMoji no doma
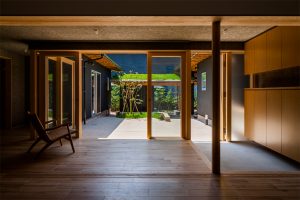
PROJECT : 36
2016とばたの家Tobata House
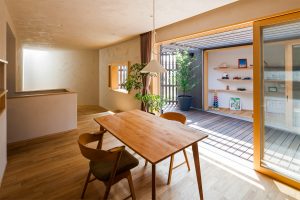
PROJECT : 35
2016ふたまの家House with two kinds of rooms
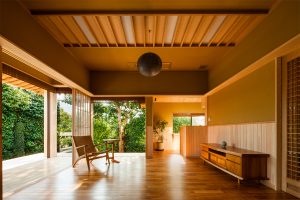
PROJECT : 34
2014もやい診療所Moyai clinic
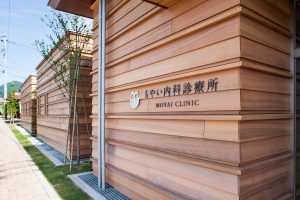
PROJECT : 33
2015かなたけのやねKanatake no Yane
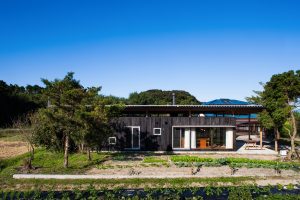
PROJECT : 32
2014一枝The branch
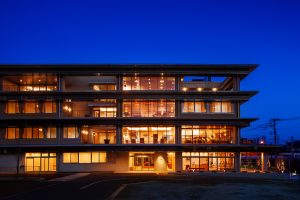
PROJECT : 31
2014銀杏庵Ichoan (elderly care facilities)
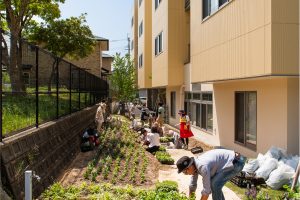
PROJECT : 30
2014無量光Unlimited Light Myoenji Columbarium
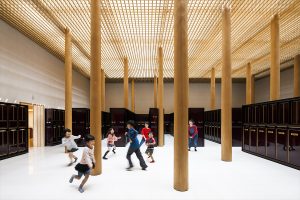
PROJECT : 29
2014おもやとはなれOmoya to Hanare
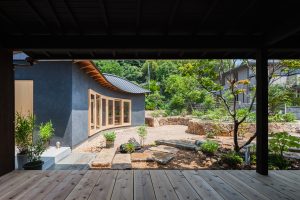
PROJECT : 28
2014かさねぎKasanegi
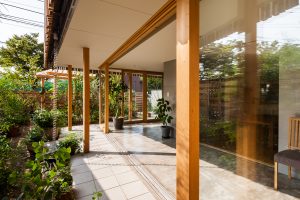
PROJECT : 27
2014門司港改修Mojiko Reform
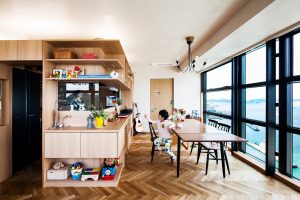
PROJECT : 26
2014すのこの家Sunoko House
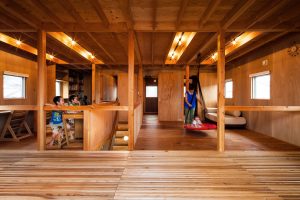
PROJECT : 25
2014ひだまり+ひだまりテラスHidamari + Hidamari Terrace
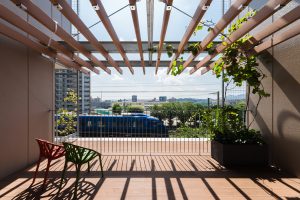
PROJECT : 24
2013北九州のディテール展Kitakyushu Detail (exhibition)
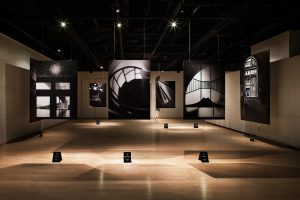
PROJECT : 23
2013九州工業大学製図室Drawing studio in Kyushu Institute of Technology (public building)
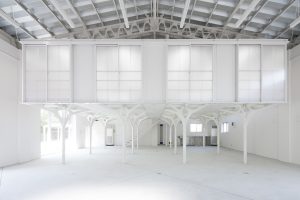
PROJECT : 22
2012おひさまえんOhisamaen day service
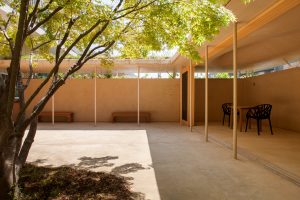
PROJECT : 21
2012わたり廊下Connecting corridors
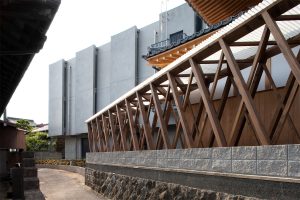
PROJECT : 20
2012花乃路はなれHananoji hanare
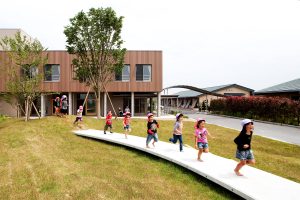
PROJECT : 19
2012改修Refurbishment
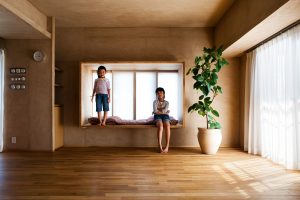
PROJECT : 18
2012おきなの杜Okina no mori day service
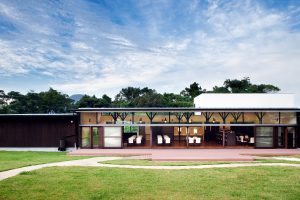
PROJECT : 17
2012ひかりのはちまきHikari no Hachimaki
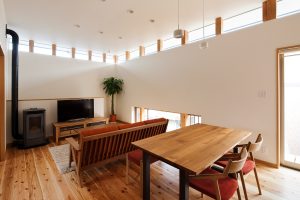
PROJECT : 16
2011magazzinomagazzino
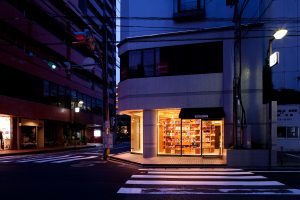
PROJECT : 15
2010NIC pharmacyNIC pharmacy
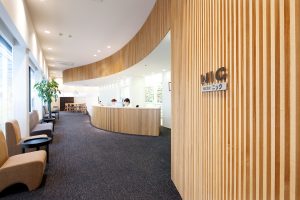
PROJECT : 14
2010café ottocafé otto
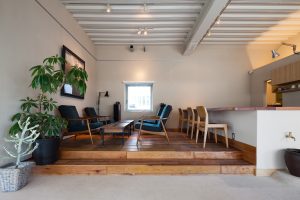
PROJECT : 13
2010小倉浅野三丁目Kokura Asano san-chome
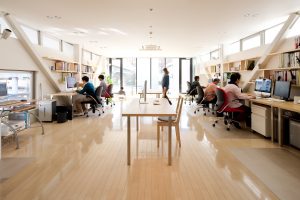
PROJECT : 12
2009樹を掴む家Grasping tree house
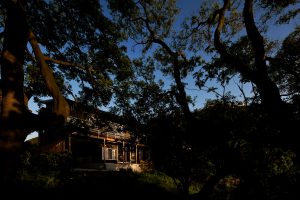
PROJECT : 11
2009tree-woodtree-wood
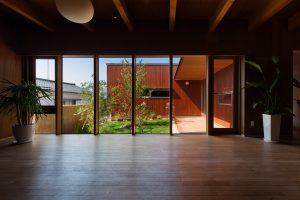
PROJECT : 10
2009中津堀川の欅Nakatsu Horikawa no keyaki
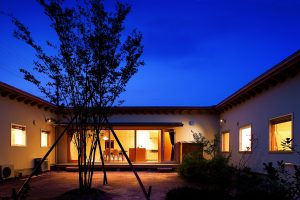
PROJECT : 09
2008東神原の家HIGASHIKANBARA NO IE
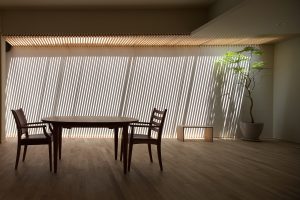
PROJECT : 08
2007博多駅前三丁目Hakata Ekimae san-chome
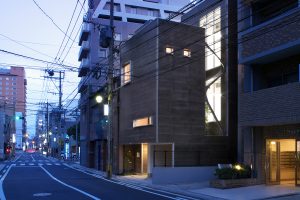
PROJECT : 07
2011西法寺門徒会館Saihouji Monastery Hall
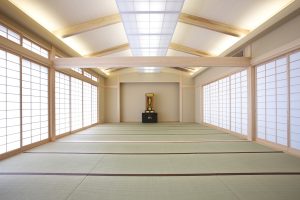
PROJECT : 06
2007西法寺納骨堂SAIHOJI NOKOTSUDO
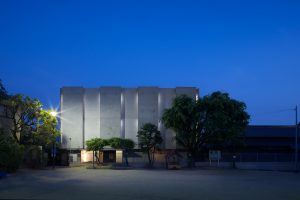
PROJECT : 05
2005足原の家ASHIHARA HOUSE
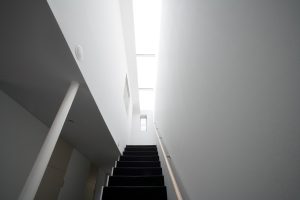
PROJECT : 04
2006NAKAMANAKAMA
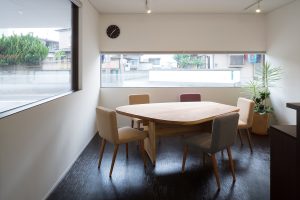
PROJECT : 03
2005shop HOUSEshop HOUSE
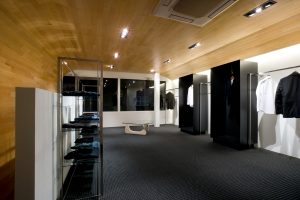
PROJECT : 02
2005GARDEN SALON IIGARDEN SALON II
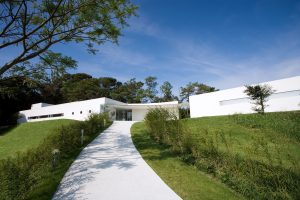
PROJECT : 01
2004森の風MORINOKAZE
